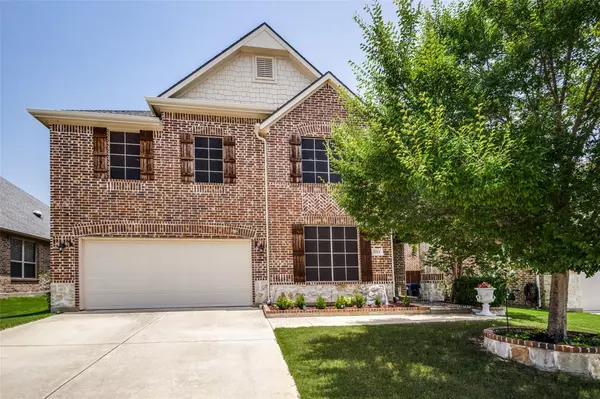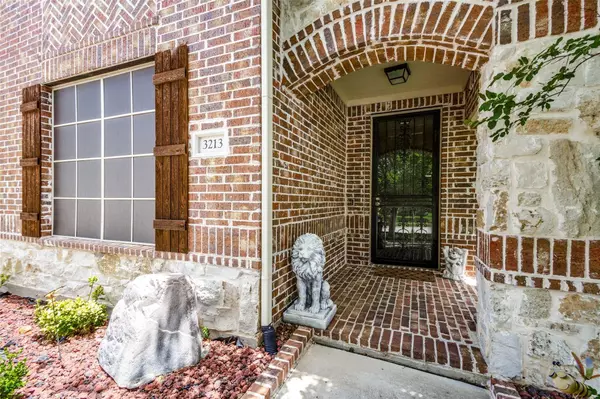$500,000
For more information regarding the value of a property, please contact us for a free consultation.
3213 Glen Crest Lane Denton, TX 76208
4 Beds
4 Baths
3,037 SqFt
Key Details
Property Type Single Family Home
Sub Type Single Family Residence
Listing Status Sold
Purchase Type For Sale
Square Footage 3,037 sqft
Price per Sqft $164
Subdivision The Preserve At Pecan Creek
MLS Listing ID 20101481
Sold Date 10/26/22
Bedrooms 4
Full Baths 3
Half Baths 1
HOA Fees $38/ann
HOA Y/N Mandatory
Year Built 2013
Annual Tax Amount $7,301
Lot Size 5,924 Sqft
Acres 0.136
Property Description
We are still showing for backup contract. Fantastic flow and layout. Beautiful open living to kitchen area with separate formal dining and spacious, relaxing primary suite that has TWO large walk in closets on the first floor! Office with glass french doors at the entry. 18' vaulted ceilings make this 3000+ SF home seem even more grand for entertaining the whole gang in front of the stunning stone fireplace! Chef's kitchen has granite island with seating, stainless appliances, gas cooktop and tons of storage! Plantation Shutters adorn each window and you can't help but fall in love with the hand-scraped engineered hardwoods. Community pool and playground are very close by. Minutes from Lewisville Lake, Medical City, TWU, restaurants, shopping, golf, and hike & bike trails! On the medical grid, so no loss of power in the deep freeze we had! $40k in solar panels are completely paid for with transferable warranty. Huge walk-in storage off secondary bedroom.
Location
State TX
County Denton
Community Club House, Community Pool, Curbs, Jogging Path/Bike Path, Park, Playground, Sidewalks
Direction From 35-E North, exit Lakeview Blvd and head North. Turn left on Desert Willow Drive, turn right on Glen Crest, and home will be almost to the end on the right.
Rooms
Dining Room 2
Interior
Interior Features Built-in Features, Cable TV Available, Chandelier, Decorative Lighting, Eat-in Kitchen, Flat Screen Wiring, Granite Counters, High Speed Internet Available, Kitchen Island, Open Floorplan, Pantry, Vaulted Ceiling(s), Walk-In Closet(s)
Heating Central, Electric, Fireplace(s), Solar
Cooling Ceiling Fan(s), Central Air, Electric
Flooring Carpet, Ceramic Tile, Hardwood
Fireplaces Number 1
Fireplaces Type Blower Fan, Gas, Gas Logs, Great Room, Stone
Appliance Dishwasher, Disposal, Electric Oven, Gas Cooktop, Microwave
Heat Source Central, Electric, Fireplace(s), Solar
Laundry Electric Dryer Hookup, Utility Room, Full Size W/D Area, Stacked W/D Area, Washer Hookup
Exterior
Exterior Feature Rain Gutters, Lighting
Garage Spaces 2.0
Fence Back Yard, Fenced, Gate, Wood
Community Features Club House, Community Pool, Curbs, Jogging Path/Bike Path, Park, Playground, Sidewalks
Utilities Available Cable Available, City Sewer, City Water, Curbs, Electricity Connected, Individual Gas Meter, Individual Water Meter, Sidewalk
Roof Type Shingle
Parking Type 2-Car Single Doors, Additional Parking, Concrete, Driveway, Garage, Garage Door Opener, Garage Faces Front, Inside Entrance, Kitchen Level, Lighted, Storage
Garage Yes
Building
Lot Description Interior Lot, Landscaped, Sprinkler System, Subdivision
Story Two
Foundation Slab
Structure Type Brick
Schools
School District Denton Isd
Others
Restrictions No Known Restriction(s)
Ownership See Agent
Financing VA
Special Listing Condition Survey Available, Utility Easement
Read Less
Want to know what your home might be worth? Contact us for a FREE valuation!

Our team is ready to help you sell your home for the highest possible price ASAP

©2024 North Texas Real Estate Information Systems.
Bought with Dimitri Wilhite • ERA Cornerstone Realty







