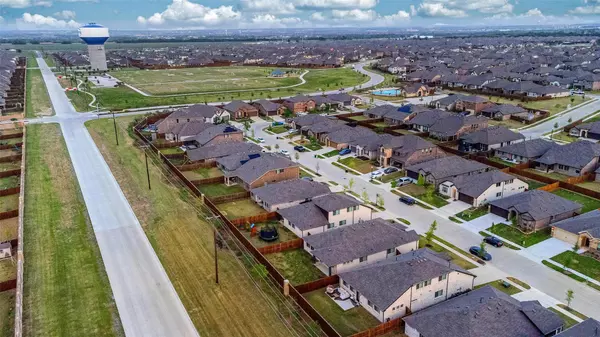$399,900
For more information regarding the value of a property, please contact us for a free consultation.
1253 Coyote Ridge Aubrey, TX 76227
4 Beds
2 Baths
2,140 SqFt
Key Details
Property Type Single Family Home
Sub Type Single Family Residence
Listing Status Sold
Purchase Type For Sale
Square Footage 2,140 sqft
Price per Sqft $186
Subdivision Arrow Brooke Ph 4B
MLS Listing ID 20168659
Sold Date 10/21/22
Style Traditional
Bedrooms 4
Full Baths 2
HOA Fees $65/qua
HOA Y/N Mandatory
Year Built 2020
Annual Tax Amount $7,250
Lot Size 6,011 Sqft
Acres 0.138
Property Description
Enjoy everything the Arrow Brooke Master planned community has to offer. Pools, walking trails, playgrounds and more. This home was built in 2020 and is still under the Bloomfield builders warranty. This home features an open floor plan with 4 bedrooms and 2 bathrooms. Modern kitchen is open to the breakfast area and living room. Main area has wood look tile for easy maintenance and home includes a mud room by the garage. Primary bedroom features his and hers walk in closets, double vanities, and oversized walk-in shower with seating. The Arrow Brooke Community also includes ponds for catch and release fishing, outdoor fitness zone, and sports fields. Within minutes from community you can find, shopping, dining, sports and entertainment.
Location
State TX
County Denton
Community Community Pool, Curbs, Greenbelt, Jogging Path/Bike Path, Perimeter Fencing, Playground, Pool, Sidewalks
Direction ff of FM 1385, just north of Hwy 380. From Hwy 380, turn north on FM 1385. Travel 2 miles north and the community of Arrow Brooke will be on your left.
Rooms
Dining Room 1
Interior
Interior Features Double Vanity, Eat-in Kitchen, Granite Counters, High Speed Internet Available, Kitchen Island, Open Floorplan, Pantry, Walk-In Closet(s)
Heating Central
Cooling Central Air, Electric
Flooring Carpet, Ceramic Tile
Appliance Dishwasher, Disposal, Gas Range, Microwave, Vented Exhaust Fan
Heat Source Central
Laundry Electric Dryer Hookup, Utility Room, Full Size W/D Area, Washer Hookup
Exterior
Exterior Feature Covered Patio/Porch
Garage Spaces 2.0
Fence Wood
Community Features Community Pool, Curbs, Greenbelt, Jogging Path/Bike Path, Perimeter Fencing, Playground, Pool, Sidewalks
Utilities Available City Sewer
Roof Type Asphalt
Parking Type 2-Car Single Doors, Garage, Garage Door Opener, Garage Faces Front
Garage Yes
Building
Lot Description Interior Lot, Sprinkler System, Subdivision
Story One
Foundation Slab
Structure Type Brick,Siding
Schools
School District Denton Isd
Others
Restrictions No Known Restriction(s)
Ownership See Tax
Acceptable Financing Cash, Conventional, FHA, VA Loan
Listing Terms Cash, Conventional, FHA, VA Loan
Financing Conventional
Special Listing Condition Aerial Photo
Read Less
Want to know what your home might be worth? Contact us for a FREE valuation!

Our team is ready to help you sell your home for the highest possible price ASAP

©2024 North Texas Real Estate Information Systems.
Bought with Prabhjit Singh • Chetak Management Company







