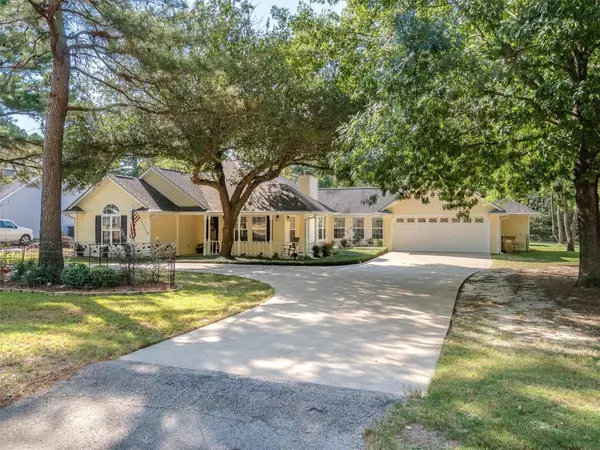$349,000
For more information regarding the value of a property, please contact us for a free consultation.
608 Green Meadow Trail Holly Lake Ranch, TX 75765
3 Beds
2 Baths
1,952 SqFt
Key Details
Property Type Single Family Home
Sub Type Single Family Residence
Listing Status Sold
Purchase Type For Sale
Square Footage 1,952 sqft
Price per Sqft $178
Subdivision Holly Lake Ranch
MLS Listing ID 20176016
Sold Date 10/31/22
Style Traditional
Bedrooms 3
Full Baths 2
HOA Fees $244/mo
HOA Y/N Mandatory
Year Built 2000
Annual Tax Amount $3,935
Lot Size 0.338 Acres
Acres 0.338
Property Description
Excellent curb appeal on this 3BD-2BA-2 living areas home in desirable golf course area at Holly Lake Ranch. This one owner home has an open concept layout with WBFP in living room. Kitchen features granite counter tops, tile back splash, double ovens (one convection), pantry, breakfast bar & appliance garage. Spacious primary en suite has jetted tub, double lavatories, shower & walk-in closet. Light & bright second living area is a very flexible room for office-hobbies-media room. Great floor plan with many special features including extensive crown molding & different ceilings in each room. Extra large utility room has space for freezer, hanging area & a pantry. Low maintenance hardie board exterior. Outside amenities include circular driveway, sprinkler system, inviting covered front porch, screened in porch, open deck & storage building. Aerobic septic system, & no homes behind you for more privacy.
Location
State TX
County Wood
Community Airport/Runway, Boat Ramp, Club House, Community Pool, Fishing, Fitness Center, Gated, Golf, Greenbelt, Guarded Entrance, Jogging Path/Bike Path, Lake, Park, Perimeter Fencing, Playground, Pool, Restaurant, Rv Parking, Tennis Court(S), Other
Direction Holly Lake Ranch is located on FM 2869 between FM 14 and FM 49. Enter east (main) side of Ranch. Take left on Greenbriar. Left on second entrance of Green Meadow. Property on left. SIY
Rooms
Dining Room 1
Interior
Interior Features Cable TV Available, Double Vanity, Granite Counters, High Speed Internet Available, Open Floorplan, Pantry, Vaulted Ceiling(s), Walk-In Closet(s), Other
Heating Central, Electric
Cooling Central Air, Electric
Flooring Carpet, Ceramic Tile, Wood
Fireplaces Number 1
Fireplaces Type Blower Fan, Wood Burning
Appliance Dishwasher, Disposal, Electric Cooktop, Electric Oven, Microwave, Convection Oven
Heat Source Central, Electric
Laundry Utility Room, Full Size W/D Area, Other
Exterior
Exterior Feature Rain Gutters, Storage
Garage Spaces 2.0
Community Features Airport/Runway, Boat Ramp, Club House, Community Pool, Fishing, Fitness Center, Gated, Golf, Greenbelt, Guarded Entrance, Jogging Path/Bike Path, Lake, Park, Perimeter Fencing, Playground, Pool, Restaurant, RV Parking, Tennis Court(s), Other
Utilities Available Aerobic Septic, City Sewer
Roof Type Composition
Parking Type 2-Car Single Doors, Driveway, Garage, Garage Door Opener, Garage Faces Front, Golf Cart Garage
Garage Yes
Building
Lot Description Adjacent to Greenbelt, Landscaped, Lrg. Backyard Grass, Many Trees, Other, Sprinkler System, Undivided
Story One
Foundation Slab
Structure Type Fiber Cement
Schools
Elementary Schools Harmony
School District Harmony Isd
Others
Ownership O'Dea
Acceptable Financing Cash, Conventional
Listing Terms Cash, Conventional
Financing Cash
Read Less
Want to know what your home might be worth? Contact us for a FREE valuation!

Our team is ready to help you sell your home for the highest possible price ASAP

©2024 North Texas Real Estate Information Systems.
Bought with Peter Craine • Craine Realty







