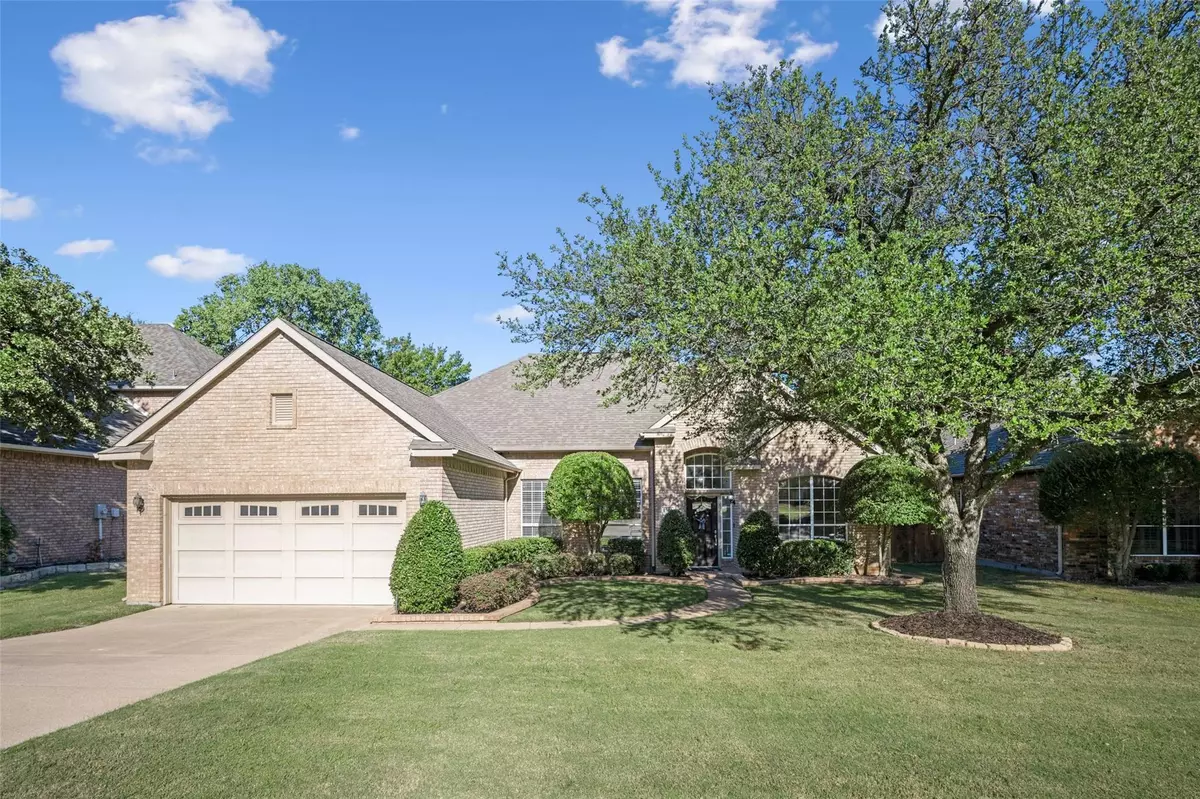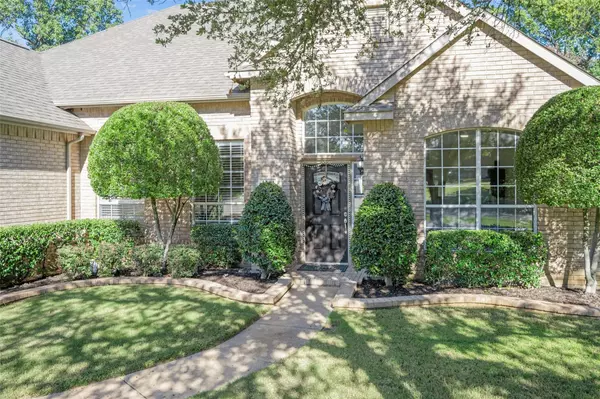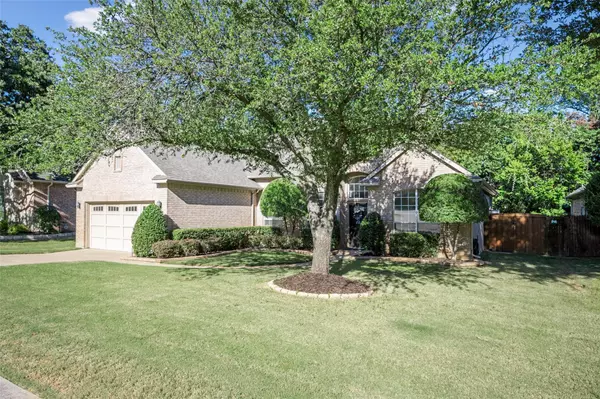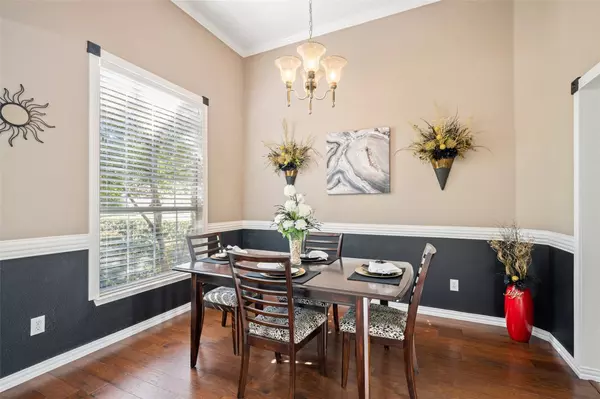$519,000
For more information regarding the value of a property, please contact us for a free consultation.
1501 Pearl River Drive Flower Mound, TX 75028
4 Beds
2 Baths
2,261 SqFt
Key Details
Property Type Single Family Home
Sub Type Single Family Residence
Listing Status Sold
Purchase Type For Sale
Square Footage 2,261 sqft
Price per Sqft $229
Subdivision Cedar Bluff Ph 2
MLS Listing ID 20176844
Sold Date 10/31/22
Style Traditional
Bedrooms 4
Full Baths 2
HOA Fees $30/ann
HOA Y/N Mandatory
Year Built 1998
Annual Tax Amount $8,158
Lot Size 10,062 Sqft
Acres 0.231
Property Description
Hurry to call this one home! Enjoy the serenity of this amazingly private creek lot while also enjoying being in the middle of EVERYTHING. The best of Flower Mound can be found in this property with amazing schools, nearby park, close proximity to 121N, 635 and 114! Once you are inside this home you will find that it has been attended to with the greatest of care. Freshly painted cabinets throughout, fresh interior paint and pebble tech resurfaced saltwater pool (2020) with waterfall. Granite counters, gas cooktop, double ovens and cabinets galore make this kitchen the best for entertaining. Large master offers such a special retreat overlooking the treed backyard and pool area. Home office? No problem, this house has an office flooded in natural light with french doors, working from home has never been better. New HVAC in July 2022. Stop in to see how this home can reduce your stress level instantly!
Location
State TX
County Denton
Community Greenbelt, Park, Sidewalks
Direction From 2499 in Grapevine, Go North on 2499 to Gerault Rd., Go West on Sweetwater Ln., Go North on Saint Francis Ln., Follow Saint Francis around until it turns into Pearl River. Property is on the right.
Rooms
Dining Room 2
Interior
Interior Features Cable TV Available, Chandelier, Decorative Lighting, Double Vanity, Eat-in Kitchen, Flat Screen Wiring, Granite Counters, High Speed Internet Available, Pantry, Walk-In Closet(s)
Heating Central
Cooling Ceiling Fan(s), Central Air
Flooring Carpet, Ceramic Tile, Wood
Fireplaces Number 1
Fireplaces Type Den, Gas, Gas Logs
Appliance Dishwasher, Disposal, Electric Oven, Gas Cooktop, Gas Water Heater, Microwave, Convection Oven, Double Oven
Heat Source Central
Laundry Electric Dryer Hookup, Utility Room, Full Size W/D Area, Washer Hookup
Exterior
Exterior Feature Rain Gutters, Lighting
Garage Spaces 3.0
Fence Back Yard, Wood, Wrought Iron
Pool Fenced, Gunite, In Ground, Private, Waterfall
Community Features Greenbelt, Park, Sidewalks
Utilities Available Cable Available, City Sewer, City Water, Concrete, Curbs, Individual Gas Meter, Sidewalk
Waterfront Description Creek,Retaining Wall – Concrete
Roof Type Composition
Parking Type 2-Car Single Doors, Garage Faces Front, Oversized, Tandem
Garage Yes
Private Pool 1
Building
Lot Description Interior Lot, Landscaped, Many Trees, Sprinkler System, Subdivision
Story One
Foundation Slab
Structure Type Brick
Schools
Elementary Schools Bluebonnet
School District Lewisville Isd
Others
Restrictions Deed
Ownership Contact Agent- RELO
Financing Cash
Read Less
Want to know what your home might be worth? Contact us for a FREE valuation!

Our team is ready to help you sell your home for the highest possible price ASAP

©2024 North Texas Real Estate Information Systems.
Bought with Ming Li • City Homes Realty







