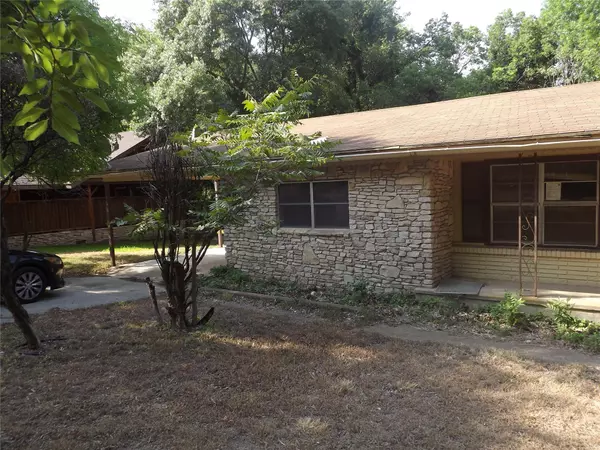$69,900
For more information regarding the value of a property, please contact us for a free consultation.
714 W Boynton Street Hamilton, TX 76531
2 Beds
1 Bath
1,362 SqFt
Key Details
Property Type Single Family Home
Sub Type Single Family Residence
Listing Status Sold
Purchase Type For Sale
Square Footage 1,362 sqft
Price per Sqft $51
Subdivision Martin J G
MLS Listing ID 20172394
Sold Date 11/07/22
Style Contemporary/Modern
Bedrooms 2
Full Baths 1
HOA Y/N None
Year Built 1965
Annual Tax Amount $1,451
Lot Size 0.258 Acres
Acres 0.258
Property Description
CALLING ALL INVESTORS or FIRST-TIME HOMEBUYERS!! With a little TLC this 2 bed, 1 bath home in a well-established neighborhood would be a good addition to any rental portfolio, a good property to flip, a starter home, or for anyone who wants to downsize as well.
The house comes with a separate room in the back of the house which is perfect for the family craftsman or mechanic and offers endless possibilities such as a man cave, she-shed, game room, home office, etc and is conveniently located near local shopping and a quick drive to the city square. Property is being sold AS-IS.
Location
State TX
County Hamilton
Community Other
Direction From the Hamilton County Courthouse Turn right onto N Cage St. Turn left onto W Boynton St. and the house is on the left.
Rooms
Dining Room 1
Interior
Interior Features Cable TV Available, Dry Bar, Open Floorplan, Paneling, Pantry, Walk-In Closet(s), Wet Bar
Heating Central, Electric, Wall Furnace
Cooling Central Air, Electric, Window Unit(s)
Flooring Carpet, Linoleum, Other
Fireplaces Type None
Equipment None
Appliance Electric Cooktop, Electric Oven, Electric Range, Electric Water Heater
Heat Source Central, Electric, Wall Furnace
Laundry Electric Dryer Hookup, Gas Dryer Hookup, Utility Room, Full Size W/D Area, Washer Hookup, On Site
Exterior
Exterior Feature Other
Carport Spaces 1
Fence None
Pool Other
Community Features Other
Utilities Available City Sewer, City Water, Co-op Electric, Electricity Available, Electricity Connected, Individual Water Meter, Sewer Available
Roof Type Composition,Other
Parking Type Attached Carport
Garage No
Building
Lot Description Brush, Few Trees, Lrg. Backyard Grass
Story One
Foundation Slab
Structure Type Board & Batten Siding,Other
Schools
Elementary Schools Ann Whitney
School District Hamilton Isd
Others
Senior Community 1
Restrictions No Mobile Home,Unknown Encumbrance(s),None
Ownership CARRINGTON MORTGAGE SERVICES LLC
Acceptable Financing Cash, Contact Agent
Listing Terms Cash, Contact Agent
Financing Cash
Special Listing Condition Affordable Housing
Read Less
Want to know what your home might be worth? Contact us for a FREE valuation!

Our team is ready to help you sell your home for the highest possible price ASAP

©2024 North Texas Real Estate Information Systems.
Bought with Richard Hall • Vylla Home







