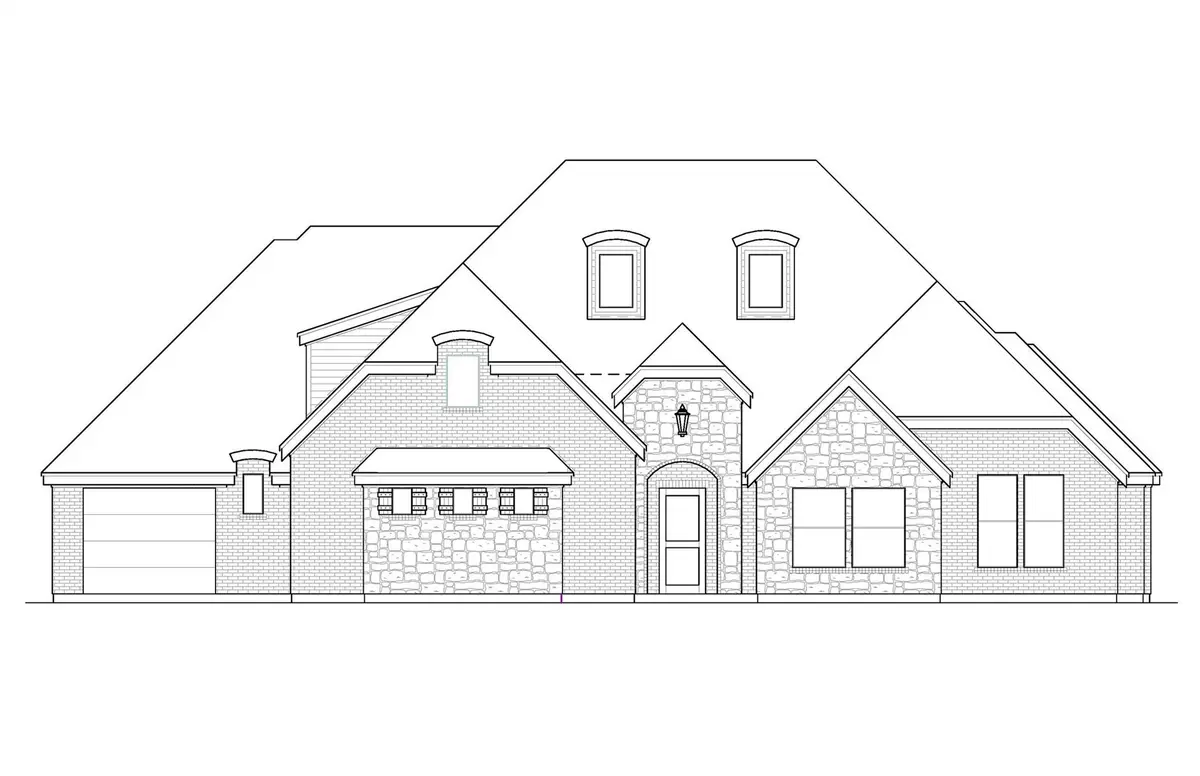$1,450,000
For more information regarding the value of a property, please contact us for a free consultation.
3320 Clubview Drive Denton, TX 76226
5 Beds
5 Baths
4,487 SqFt
Key Details
Property Type Single Family Home
Sub Type Single Family Residence
Listing Status Sold
Purchase Type For Sale
Square Footage 4,487 sqft
Price per Sqft $323
Subdivision Country Club Village Ph 1B
MLS Listing ID 20157495
Sold Date 11/09/22
Bedrooms 5
Full Baths 4
Half Baths 1
HOA Fees $50/ann
HOA Y/N Mandatory
Year Built 2022
Annual Tax Amount $2,137
Lot Size 0.397 Acres
Acres 0.397
Property Description
Gorgeous Custom Home in Argyle School District! 5 Bedroom or 4 with Study, 4.5 Baths, 2 Living Areas with 3 Car Oversized Garage. Creek Lot with Circle Driveway. Outdoor Kitchen on Very Large Back Patio with Custom Landscape Design. Wifi Controlled Sprinkler System fully covers lawn and flower beds. Up Flood and Accent Exterior Lighting and Wrought Iron Fencing allows for beautiful view of creek. Foam Encapsulation Insulation, 16 Seer Carrier 2 Stage Variable Speed Heat and Air, Recirculating Pump on Two 50 Gallon Water Heaters allows for instant hot water throughout home. Real Hardwood Hand Scraped Nail Down Floors Throughout. Hand Troweled Texture Throughout Home with Designer Lighting and Cabinet Hardware.
All Walk In Closets, Custom Designed Cabinets, Solid Core Doors, and Huge Walk In Attic Storage. Full list of property features in docs.
Buyer must be able to close on October 27, 2022. Open House September 16 and 17, 10:00 am - 3:00 pm.
Location
State TX
County Denton
Direction GPS
Rooms
Dining Room 1
Interior
Interior Features Built-in Features, Chandelier, Decorative Lighting, Double Vanity, Eat-in Kitchen, Kitchen Island, Pantry, Walk-In Closet(s)
Heating Central, ENERGY STAR Qualified Equipment, ENERGY STAR/ACCA RSI Qualified Installation, Natural Gas
Cooling Central Air, ENERGY STAR Qualified Equipment
Flooring Carpet, Hardwood
Fireplaces Number 1
Fireplaces Type Dining Room, Double Sided, Family Room, Gas Starter, Kitchen
Appliance Built-in Gas Range, Built-in Refrigerator, Dishwasher, Disposal, Gas Cooktop, Ice Maker, Microwave, Double Oven, Plumbed For Gas in Kitchen, Plumbed for Ice Maker
Heat Source Central, ENERGY STAR Qualified Equipment, ENERGY STAR/ACCA RSI Qualified Installation, Natural Gas
Laundry Utility Room, Full Size W/D Area
Exterior
Garage Spaces 3.0
Utilities Available City Sewer, City Water, Individual Gas Meter, Sidewalk, Underground Utilities
Waterfront Description Creek
Roof Type Composition
Parking Type 2-Car Single Doors, Additional Parking, Circular Driveway
Garage Yes
Building
Story Two
Foundation Slab
Structure Type Brick,Rock/Stone,Wood
Schools
School District Argyle Isd
Others
Ownership Carmen Custom Homes
Acceptable Financing Cash, Conventional
Listing Terms Cash, Conventional
Financing Conventional
Read Less
Want to know what your home might be worth? Contact us for a FREE valuation!

Our team is ready to help you sell your home for the highest possible price ASAP

©2024 North Texas Real Estate Information Systems.
Bought with Holly Mercer • Engel&Voelkers DallasSouthlake





