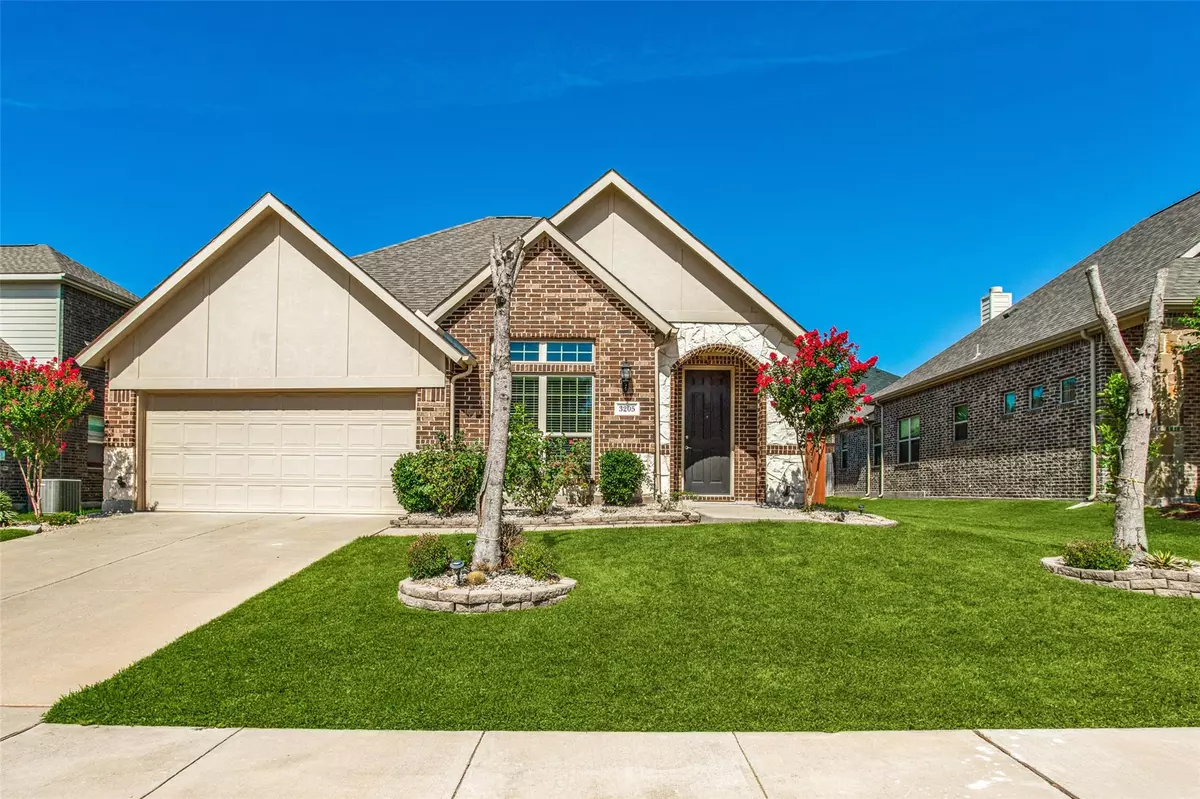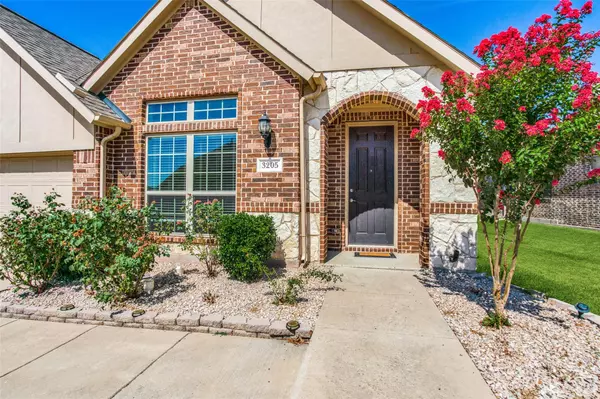$494,900
For more information regarding the value of a property, please contact us for a free consultation.
3205 Ridgeway Drive Mckinney, TX 75071
4 Beds
3 Baths
2,103 SqFt
Key Details
Property Type Single Family Home
Sub Type Single Family Residence
Listing Status Sold
Purchase Type For Sale
Square Footage 2,103 sqft
Price per Sqft $235
Subdivision Robinson Ridge Ph Iv
MLS Listing ID 20124334
Sold Date 11/16/22
Style Traditional
Bedrooms 4
Full Baths 2
Half Baths 1
HOA Fees $50/ann
HOA Y/N Mandatory
Year Built 2015
Annual Tax Amount $7,264
Lot Size 7,840 Sqft
Acres 0.18
Property Description
Welcome home to this charming 4 brm, 2.5 bath, one story home in sought-after Robinson Ridge! This meticulously maintained home is move-in ready with updated paint colors, wood and tile floor; this home has no carpeting. Entertain friends in the spacious open kitchen and living room areas or move the party outdoors…there is plenty of backyard space to enjoy and a covered patio…keep in mind, you also have a community pool, playground and a neighborhood lake at your disposal. The front living area would make a great, private office for those days when you need to work from home. Sunny and bright, this cheerful home has a great split floor plan that offers plenty of privacy for everyone. The roomy owner’s retreat with a large master bathroom and cavernous walk-in closet is every homeowner’s dream. Conveniently located just north of Baylor Scott & White Medical Center, restaurants, shopping and entertainment. Easy access to Hwys 75 and 121. All this AND acclaimed Prosper ISD.
Location
State TX
County Collin
Community Community Pool, Curbs, Greenbelt, Park, Playground, Sidewalks
Direction From 75, exit 380 West. North on Lake Forest to Wilmeth. West on Wilmeth to Ridgeway. Make a right on Ridgeway. 3205 Ridgeway Dr will be on your left about halfway down the street.
Rooms
Dining Room 1
Interior
Interior Features Cable TV Available, Decorative Lighting, Double Vanity, Eat-in Kitchen, High Speed Internet Available, Kitchen Island, Walk-In Closet(s)
Heating Central, Electric, Fireplace(s)
Cooling Ceiling Fan(s), Central Air, Electric
Flooring Tile, Wood
Fireplaces Number 1
Fireplaces Type Gas Logs, Living Room
Appliance Dishwasher, Disposal, Electric Oven, Gas Cooktop, Vented Exhaust Fan
Heat Source Central, Electric, Fireplace(s)
Laundry Electric Dryer Hookup, Utility Room, Full Size W/D Area, Washer Hookup, On Site
Exterior
Exterior Feature Lighting, Private Yard
Garage Spaces 2.0
Fence Back Yard, Wood
Community Features Community Pool, Curbs, Greenbelt, Park, Playground, Sidewalks
Utilities Available Cable Available, City Sewer, City Water, Curbs, Electricity Available, Individual Gas Meter, Individual Water Meter, Sidewalk
Roof Type Composition
Parking Type 2-Car Double Doors, Driveway, Garage Door Opener, Garage Faces Front
Garage Yes
Building
Lot Description Interior Lot, Landscaped, Sprinkler System, Subdivision
Story One
Foundation Slab
Structure Type Brick,Siding
Schools
School District Prosper Isd
Others
Ownership see agent
Acceptable Financing Cash, Conventional, FHA, Lease Back, VA Loan
Listing Terms Cash, Conventional, FHA, Lease Back, VA Loan
Financing Conventional
Read Less
Want to know what your home might be worth? Contact us for a FREE valuation!

Our team is ready to help you sell your home for the highest possible price ASAP

©2024 North Texas Real Estate Information Systems.
Bought with Priya Pazhayidathu • Fathom Realty LLC







