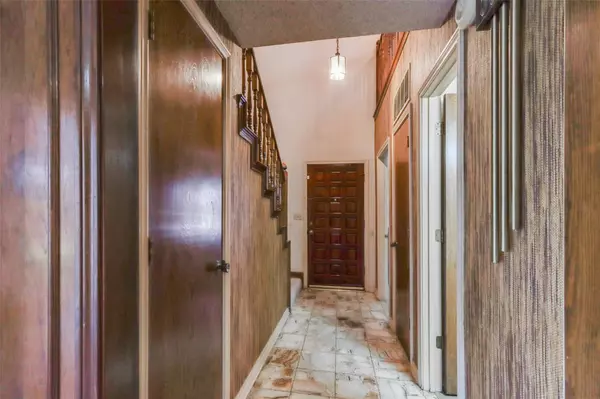$364,900
For more information regarding the value of a property, please contact us for a free consultation.
16421 Lauder Lane Dallas, TX 75248
3 Beds
2 Baths
2,270 SqFt
Key Details
Property Type Single Family Home
Sub Type Single Family Residence
Listing Status Sold
Purchase Type For Sale
Square Footage 2,270 sqft
Price per Sqft $160
Subdivision Highlands North Sec 02
MLS Listing ID 20141274
Sold Date 11/18/22
Style Traditional
Bedrooms 3
Full Baths 2
HOA Y/N None
Year Built 1976
Annual Tax Amount $7,240
Lot Size 5,793 Sqft
Acres 0.133
Lot Dimensions 46x126
Property Description
Move in Ready half duplex in Great Far North Dallas neighborhood where very few properties ever come for sale. Just minutes from Bush Turnpike, UTD, Richardson & so much more. Master bedroom down and two bedrooms plus a flexible storage room that makes a great study upstairs. This home has been well maintained but could be a gem with a few more updates. Huge family room features a gorgeous brick, floor to ceiling, fireplace. The formal dining also makes a great study or work area and leads to the kitchen which boasts lots of cabinets & newish double ovens. Gleaming wood floors thru most of downstairs plus oversized laundry room & garage make this a great home for owners or investors. This home's flexible floor plan has generous sized rooms. Even the private yard is nicely sized & has a gas stub for a patio grill! Don't delay your viewing once it is on the market. Estate Property.
Location
State TX
County Dallas
Direction From Campbell & Coit, West on Campbell, Right on Lauder, Home on Left
Rooms
Dining Room 2
Interior
Interior Features Cable TV Available, Eat-in Kitchen, High Speed Internet Available, Natural Woodwork, Paneling, Pantry, Walk-In Closet(s)
Heating Central, Gas Jets
Cooling Ceiling Fan(s), Central Air, Electric
Flooring Carpet, Ceramic Tile, Wood
Fireplaces Number 1
Fireplaces Type Wood Burning
Appliance Dishwasher, Disposal, Double Oven
Heat Source Central, Gas Jets
Laundry Electric Dryer Hookup, Gas Dryer Hookup, Utility Room, Full Size W/D Area, Stacked W/D Area, Washer Hookup
Exterior
Exterior Feature Rain Gutters
Garage Spaces 2.0
Fence Back Yard, Brick, Wood
Utilities Available Alley, City Sewer, City Water, Curbs, Sidewalk
Roof Type Composition
Parking Type 2-Car Double Doors, Alley Access, Driveway, Garage Door Opener
Garage Yes
Building
Lot Description Few Trees, Interior Lot, Lrg. Backyard Grass, Sprinkler System, Subdivision
Story Two
Foundation Slab
Structure Type Brick
Schools
School District Richardson Isd
Others
Ownership Estate of J Michael Swank
Acceptable Financing Cash, Conventional, FHA, VA Loan
Listing Terms Cash, Conventional, FHA, VA Loan
Financing Conventional
Read Less
Want to know what your home might be worth? Contact us for a FREE valuation!

Our team is ready to help you sell your home for the highest possible price ASAP

©2024 North Texas Real Estate Information Systems.
Bought with Melyssa Ornelas • RE/MAX Select Homes







