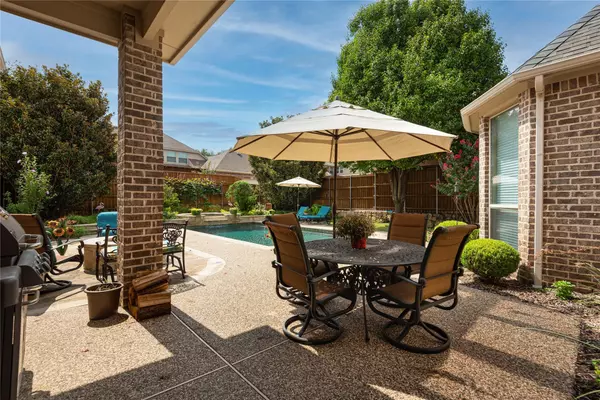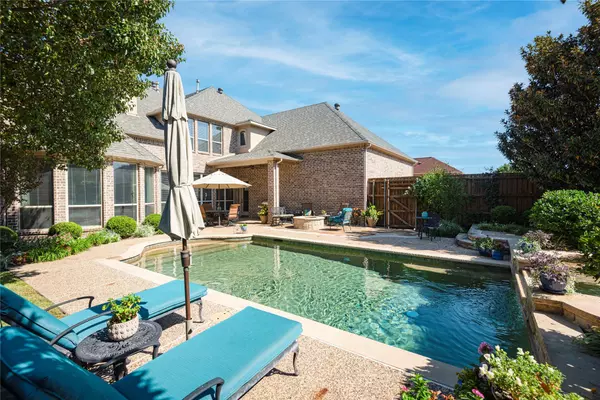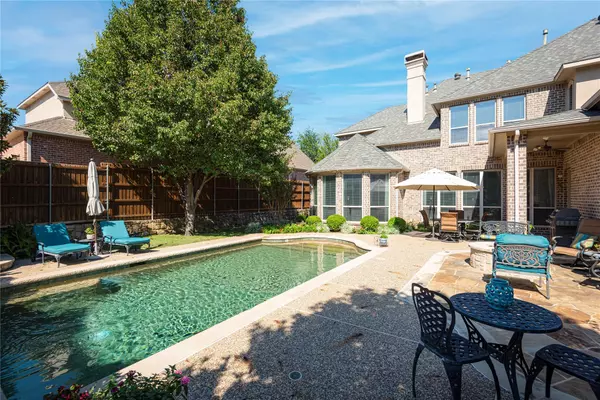$1,100,000
For more information regarding the value of a property, please contact us for a free consultation.
1709 Edinburg Court Allen, TX 75013
5 Beds
6 Baths
4,778 SqFt
Key Details
Property Type Single Family Home
Sub Type Single Family Residence
Listing Status Sold
Purchase Type For Sale
Square Footage 4,778 sqft
Price per Sqft $230
Subdivision Twin Creeks Ph 7A-2
MLS Listing ID 20185288
Sold Date 12/02/22
Style Traditional
Bedrooms 5
Full Baths 5
Half Baths 1
HOA Fees $26
HOA Y/N Mandatory
Year Built 2005
Annual Tax Amount $16,017
Lot Size 0.280 Acres
Acres 0.28
Property Description
STUNNING custom Sanders home loaded with incredible touches & features! Situated on wonderful CDS street, has breathtaking pool, spa & lushly landscaped frnt & bk yrds. Executive study with rich woodwork ,builtins & FR. doors. Spacious combination frml LR & DR with wd floors, beautiful windows & convenient to kitchen for perfect flow for family gatherings & special occasions. Chef's dream kitchen is open to fam. rm & has huge islnd with brk bar area, dbl ovens, gas cktop, abundance of cabinets & counters, huge WI pantry, butlers pantry, spacious brk area, fresh designer paint colors. Fam. rm has wall of windows to allow natural light to drench the room & to view the spectacular pool, spa & yard. Gorgeous mstr. suite also views the pool & yard & has spa like bath for all your pampering needs. Upstairs has 3 great sized BRs & 3 bths, huge gm rm with wd flrs, wet bar & media rm. Spend time in beautifully landscaped bk yrd, pool & spa & feel the stresses of life leave your body. A true gem
Location
State TX
County Collin
Community Club House, Community Pool, Golf, Greenbelt, Jogging Path/Bike Path, Park, Playground, Pool, Tennis Court(S)
Direction West on Exchange from Hwy 121; RT on Lexington; RT on Edinburg; house on left.
Rooms
Dining Room 2
Interior
Interior Features Granite Counters, High Speed Internet Available, Kitchen Island, Multiple Staircases, Open Floorplan, Pantry, Sound System Wiring, Walk-In Closet(s)
Heating Central, Natural Gas
Cooling Central Air, Electric, Zoned
Flooring Carpet, Ceramic Tile, Hardwood
Fireplaces Number 1
Fireplaces Type Gas Starter, Stone
Appliance Built-in Refrigerator, Dishwasher, Disposal, Gas Cooktop, Double Oven
Heat Source Central, Natural Gas
Laundry Electric Dryer Hookup, Utility Room, Full Size W/D Area, Washer Hookup
Exterior
Exterior Feature Covered Patio/Porch, Fire Pit, Rain Gutters, Lighting, Private Yard
Garage Spaces 3.0
Fence Wood
Pool Gunite, Pool/Spa Combo, Water Feature
Community Features Club House, Community Pool, Golf, Greenbelt, Jogging Path/Bike Path, Park, Playground, Pool, Tennis Court(s)
Utilities Available City Sewer, City Water
Roof Type Composition
Parking Type Driveway, Garage Door Opener
Garage Yes
Private Pool 1
Building
Lot Description Cul-De-Sac, Few Trees, Interior Lot, Landscaped, Sprinkler System, Subdivision
Story Two
Foundation Slab
Structure Type Brick
Schools
Elementary Schools Evans
School District Allen Isd
Others
Ownership see tax rolls
Acceptable Financing Cash, Conventional
Listing Terms Cash, Conventional
Financing Conventional
Read Less
Want to know what your home might be worth? Contact us for a FREE valuation!

Our team is ready to help you sell your home for the highest possible price ASAP

©2024 North Texas Real Estate Information Systems.
Bought with Tom Grisak • Keller Williams Realty Allen







