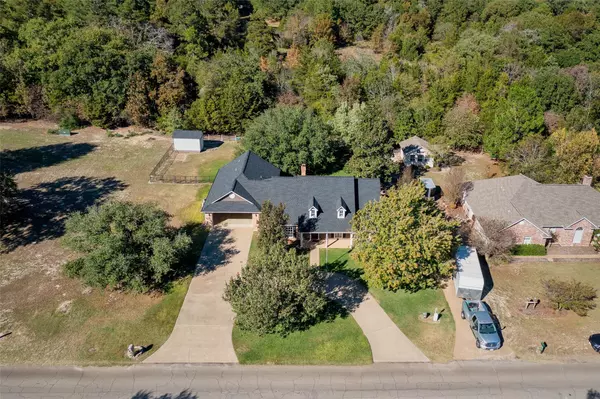$350,000
For more information regarding the value of a property, please contact us for a free consultation.
771 Greenbriar Trail Holly Lake Ranch, TX 75765
3 Beds
3 Baths
2,196 SqFt
Key Details
Property Type Single Family Home
Sub Type Single Family Residence
Listing Status Sold
Purchase Type For Sale
Square Footage 2,196 sqft
Price per Sqft $159
Subdivision Holly Lake Ranch
MLS Listing ID 20195630
Sold Date 11/30/22
Bedrooms 3
Full Baths 2
Half Baths 1
HOA Fees $168/mo
HOA Y/N Mandatory
Year Built 1995
Annual Tax Amount $4,541
Lot Size 0.415 Acres
Acres 0.415
Property Description
Beautiful brick home with wonderful curb appeal and well-planned 2196 sqft floorplan in highly sought-after gated community of Holly Lake Ranch. This 3 bedroom, 2.5 bath home with office, sunroom, screened porch and attached 2-car garage is well-located in the golf course section of the ranch. This home has been well-maintained and lovingly cared for. Enter the large, welcoming foyer into the spacious living with corner fireplace and blower. Kitchen area is partially open to living and set between formal dining and breakfast nook which overlooks backyard. Split bedroom layout, spacious primary bedroom with ensuite bath, separate vanities and 2 walk-in closets. Both spares are spacious, full guest bath plus half bath in hallway near garage entry and full-sized utility room. Enjoy the natural beauty of Holly Lake Ranch from back deck, screened porch or enclosed sunroom in this very private backyard with no homes behind. Roof, gutters and leaf guards new 2022.
Location
State TX
County Wood
Direction From I20, North on FM14 thru Hawkins, No on FM2869, Right onto Holly Trail East, past security gate, left onto Greenbriar Trail, home on left.
Rooms
Dining Room 3
Interior
Interior Features Cedar Closet(s), High Speed Internet Available, Open Floorplan, Walk-In Closet(s)
Heating Central, Electric
Cooling Central Air, Electric
Flooring Carpet, Ceramic Tile, Laminate
Fireplaces Number 1
Fireplaces Type Blower Fan, Wood Burning
Appliance Dishwasher, Disposal, Electric Cooktop, Electric Oven
Heat Source Central, Electric
Exterior
Garage Spaces 2.0
Utilities Available City Water, Septic
Roof Type Composition
Parking Type 2-Car Single Doors, Circular Driveway, Concrete, Driveway, Garage, Garage Door Opener
Garage Yes
Building
Story One
Foundation Slab
Structure Type Brick
Schools
Elementary Schools Harmony
School District Harmony Isd
Others
Ownership Johnsrud
Financing Conventional
Read Less
Want to know what your home might be worth? Contact us for a FREE valuation!

Our team is ready to help you sell your home for the highest possible price ASAP

©2024 North Texas Real Estate Information Systems.
Bought with Non-Mls Member • NON MLS







