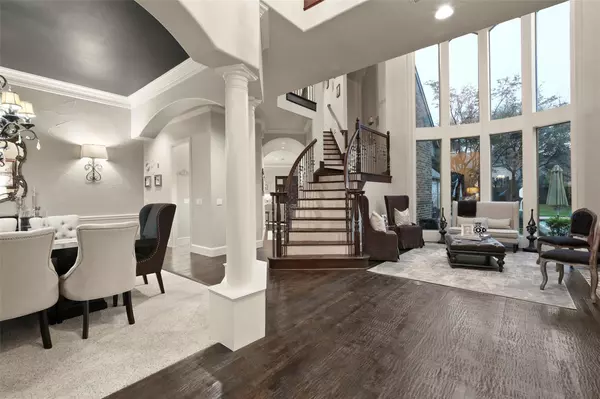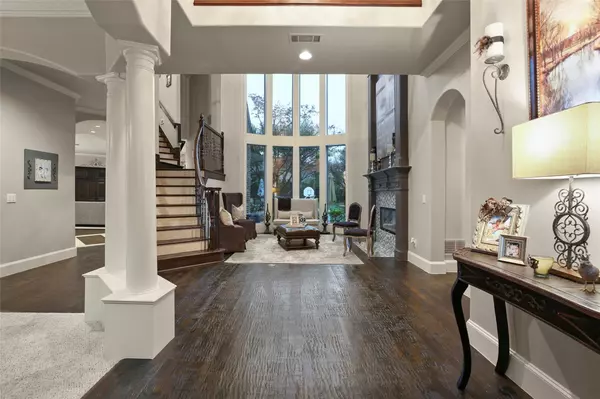$1,149,000
For more information regarding the value of a property, please contact us for a free consultation.
7412 Waterfall Drive Mckinney, TX 75072
4 Beds
5 Baths
4,563 SqFt
Key Details
Property Type Single Family Home
Sub Type Single Family Residence
Listing Status Sold
Purchase Type For Sale
Square Footage 4,563 sqft
Price per Sqft $251
Subdivision Newport Village
MLS Listing ID 20086383
Sold Date 09/27/22
Style Traditional
Bedrooms 4
Full Baths 4
Half Baths 1
HOA Fees $75/ann
HOA Y/N Mandatory
Year Built 2000
Annual Tax Amount $14,908
Lot Size 0.440 Acres
Acres 0.44
Property Description
Located in the highly sought-after neighborhood of Newport Village in Stonebridge Ranch, this beautiful custom home will truly wow you. Including 4 bedrooms, 4.5 baths, 3 car garage, study with built-ins, large master suite with lots of natural light, 2 living areas, media room and game room. Featuring hand-scrapped hard wood floors, updated light fixtures, plantation shutters throughout, beautifully updated kitchen with granite counter tops, high end appliances including a 48” built-in fridge, double oven, built in coffee machine, and specular built in wine wall. This private backyard oasis with a pool, spa and oversized lot is perfect for entertaining. Sit on your front porch and enjoy the breath-taking pond view or take in the views of the more than five ponds surrounding the neighborhood.
Location
State TX
County Collin
Community Greenbelt, Jogging Path/Bike Path, Sidewalks
Direction Beacon Hill Rd to S Stonebridge Dr Head east, turn right toward Beacon Hill Rd onto Beacon Hill Rd Turn right onto S Stonebridge Dr Take Round Hill Rd to Waterfall Dr Right onto Coronado Dr. right onto Round Hill Rd right onto Riverbrook, take the 2nd exit to Waterfall Dr
Rooms
Dining Room 2
Interior
Interior Features Built-in Features, Cable TV Available, Chandelier, Decorative Lighting, Eat-in Kitchen, Granite Counters, High Speed Internet Available, Kitchen Island, Open Floorplan, Pantry, Vaulted Ceiling(s), Walk-In Closet(s)
Heating Central, Natural Gas
Cooling Ceiling Fan(s), Central Air, Electric
Flooring Carpet, Ceramic Tile, Hardwood
Fireplaces Number 2
Fireplaces Type Gas Starter, Great Room, Living Room
Appliance Built-in Coffee Maker, Built-in Gas Range, Built-in Refrigerator, Dishwasher, Microwave, Double Oven, Plumbed for Ice Maker, Vented Exhaust Fan
Heat Source Central, Natural Gas
Laundry Utility Room, Washer Hookup
Exterior
Exterior Feature Covered Patio/Porch, Rain Gutters, Lighting, Private Yard
Garage Spaces 3.0
Fence Wood
Pool Gunite, In Ground, Pool/Spa Combo
Community Features Greenbelt, Jogging Path/Bike Path, Sidewalks
Utilities Available City Sewer, City Water, Curbs, Individual Gas Meter, Individual Water Meter, Natural Gas Available
Roof Type Composition
Parking Type Driveway, Garage Door Opener, Garage Faces Side
Garage Yes
Private Pool 1
Building
Lot Description Few Trees, Greenbelt, Interior Lot, Landscaped, Sprinkler System, Tank/ Pond, Water/Lake View
Story Two
Foundation Slab
Structure Type Brick
Schools
School District Mckinney Isd
Others
Acceptable Financing Cash, Conventional
Listing Terms Cash, Conventional
Financing Conventional
Read Less
Want to know what your home might be worth? Contact us for a FREE valuation!

Our team is ready to help you sell your home for the highest possible price ASAP

©2024 North Texas Real Estate Information Systems.
Bought with Susie Grant • Berkshire HathawayHS PenFed TX







