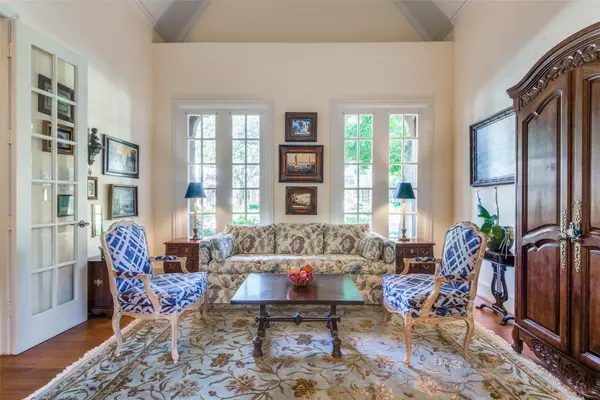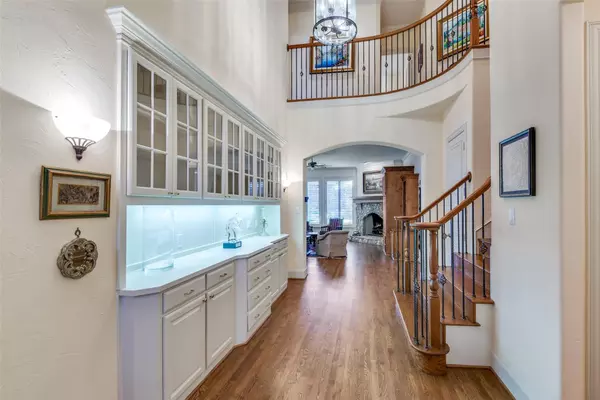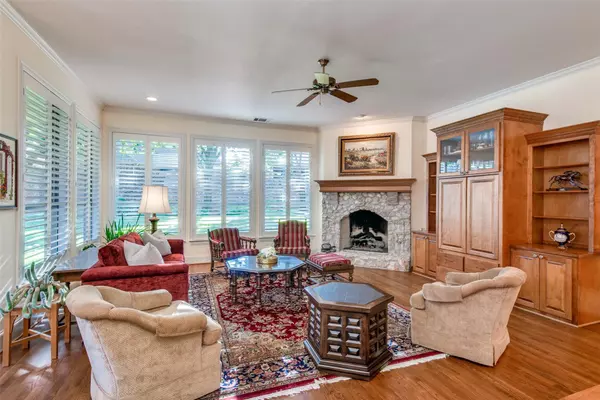$799,900
For more information regarding the value of a property, please contact us for a free consultation.
2128 Sutton Place Plano, TX 75093
4 Beds
4 Baths
3,769 SqFt
Key Details
Property Type Single Family Home
Sub Type Single Family Residence
Listing Status Sold
Purchase Type For Sale
Square Footage 3,769 sqft
Price per Sqft $212
Subdivision Willow Bend Polo Estates Ph C
MLS Listing ID 20173864
Sold Date 12/08/22
Style Traditional
Bedrooms 4
Full Baths 3
Half Baths 1
HOA Fees $164/ann
HOA Y/N Mandatory
Year Built 1998
Annual Tax Amount $14,540
Lot Size 8,712 Sqft
Acres 0.2
Property Description
Rare opportunity to own in highly sought-after Willow Bend Polo. This hard-to-find garden home on Sutton Place is a well-designed custom Schroeder home. A true garden setting with a lush yard that’s perfect for relaxing or entertaining. The grand entry with butlers serving counter leads you to the great-room and kitchen which boasts views of the treed yard. Open kitchen with garden window, SS appliances and gas cooktop. Office, dining, powder bath and large private owner’s suite completes the 1st level. 2nd level includes 3 large guest suites and flex-gameroom. Huge walk-in ac’d storage. HOA maintains lawn in front and back yards. Close to Gleneagles CC, NDT, the vibrant Legacy West and Dallas Cowboys Star. Short drive to airports.
Location
State TX
County Collin
Community Curbs, Golf, Greenbelt, Playground, Sidewalks
Direction Use Google Maps
Rooms
Dining Room 2
Interior
Interior Features Built-in Features, Cable TV Available, Decorative Lighting, Dry Bar, Granite Counters, Kitchen Island, Pantry, Walk-In Closet(s)
Heating Central, Fireplace(s), Zoned
Cooling Ceiling Fan(s), Central Air, Electric
Flooring Carpet, Ceramic Tile, Wood
Fireplaces Number 1
Fireplaces Type Gas, Gas Logs, Living Room
Appliance Dishwasher, Disposal, Dryer, Gas Oven, Gas Range, Microwave, Double Oven, Washer
Heat Source Central, Fireplace(s), Zoned
Laundry Electric Dryer Hookup, Utility Room, Full Size W/D Area, Washer Hookup
Exterior
Exterior Feature Covered Patio/Porch, Rain Gutters, Private Yard
Garage Spaces 2.0
Fence Brick, High Fence, Rock/Stone, Wood, Wrought Iron
Community Features Curbs, Golf, Greenbelt, Playground, Sidewalks
Utilities Available City Sewer, City Water, Curbs, Individual Gas Meter, Sidewalk, Underground Utilities
Roof Type Composition
Parking Type 2-Car Double Doors, Garage Faces Front, Off Street
Garage Yes
Building
Lot Description Few Trees, Interior Lot, Irregular Lot, Landscaped, Sprinkler System, Subdivision, Zero Lot Line
Story Two
Foundation Slab
Structure Type Brick,Stone Veneer
Schools
Elementary Schools Centennial
High Schools Plano West
School District Plano Isd
Others
Ownership see agent
Acceptable Financing Cash, Conventional
Listing Terms Cash, Conventional
Financing Conventional
Read Less
Want to know what your home might be worth? Contact us for a FREE valuation!

Our team is ready to help you sell your home for the highest possible price ASAP

©2024 North Texas Real Estate Information Systems.
Bought with Chad Barrett • Allie Beth Allman & Assoc.







