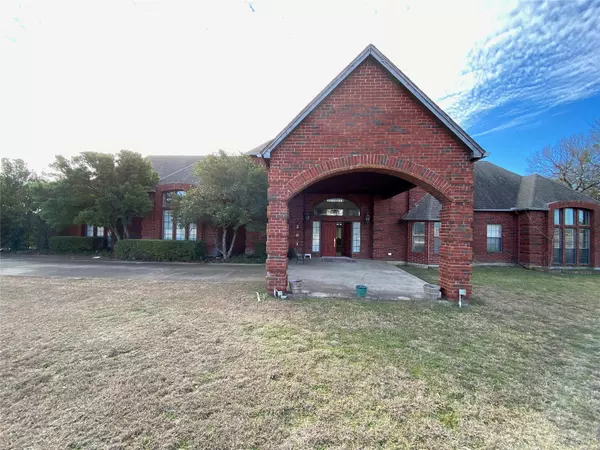$580,000
For more information regarding the value of a property, please contact us for a free consultation.
201 Sam Bass Road Willow Park, TX 76087
5 Beds
4 Baths
3,801 SqFt
Key Details
Property Type Single Family Home
Sub Type Single Family Residence
Listing Status Sold
Purchase Type For Sale
Square Footage 3,801 sqft
Price per Sqft $152
Subdivision Windridge Estates
MLS Listing ID 20200175
Sold Date 12/09/22
Style Traditional
Bedrooms 5
Full Baths 3
Half Baths 1
HOA Y/N None
Year Built 1988
Annual Tax Amount $12,888
Lot Size 2.910 Acres
Acres 2.91
Lot Dimensions 202x703x173x700
Property Description
This exquisite two story brick estate on wooded 2.91 acres features: 5 bedrooms, each with its own custom walk-in closet; 3 and a half bathrooms, with the primary powder and bath en suite including custom marble tile, solid brass custom fixtures, jetted garden tub, and bidet; formal dining room; huge library with floor-to-ceiling cabinetry; a chef's kitchen with instant hot water, trash compactor, warming drawer, space-saving pantry, and built-in SubZero refrigerator; grand living room with marble gas log fireplace; spacious laundry center with ample built-in cabinetry; 4 stunning chandeliers; central vacuum system; a custom Gunite in-ground pool with adjacent climate controlled sunroom; gorgeous crown molding and stunning windows throughout. Other features include 50x20 steel workshop on dedicated electrical service, fenced back yard, storage shed, and porte-cochère; This timeless beauty needs minor updating. Priced accordingly, it is a must-see property in a prime location.
Location
State TX
County Parker
Direction From I20 - north on Ranch House Rd to Sam Bass Rd. Turn right, heading west, on Sam Bass Rd. Property is on the left, 201 Sam Bass Rd.
Rooms
Dining Room 1
Interior
Interior Features Built-in Features, Cable TV Available, Cathedral Ceiling(s), Central Vacuum, Chandelier, Decorative Lighting, Double Vanity, Dry Bar, Eat-in Kitchen, High Speed Internet Available, Kitchen Island, Pantry, Sound System Wiring, Vaulted Ceiling(s), Walk-In Closet(s)
Heating Central, Natural Gas
Cooling Ceiling Fan(s), Central Air, Electric
Flooring Carpet, Ceramic Tile, Hardwood, Luxury Vinyl Plank
Fireplaces Number 1
Fireplaces Type Gas, Gas Logs, Glass Doors, Great Room
Appliance Built-in Refrigerator, Dishwasher, Disposal, Electric Cooktop, Electric Oven, Electric Range, Gas Water Heater, Microwave, Refrigerator, Trash Compactor, Warming Drawer, Water Purifier, Water Softener
Heat Source Central, Natural Gas
Exterior
Exterior Feature Covered Patio/Porch, Rain Gutters, Lighting, Storage
Garage Spaces 2.0
Carport Spaces 2
Fence Back Yard, Fenced, Gate, Metal, Pipe, Wire
Pool Diving Board, Gunite, In Ground, Outdoor Pool, Private, Pump, Water Feature
Utilities Available Asphalt, Cable Available, City Sewer, City Water, Concrete, Electricity Connected, Phone Available
Roof Type Composition
Parking Type 2-Car Double Doors, Additional Parking, Carport, Concrete, Driveway, Garage Door Opener, Garage Faces Side
Garage Yes
Private Pool 1
Building
Lot Description Acreage, Landscaped, Level, Lrg. Backyard Grass, Many Trees, Oak, Sprinkler System
Story Two
Foundation Slab
Structure Type Brick
Schools
Elementary Schools Vandagriff
School District Aledo Isd
Others
Ownership Harper
Acceptable Financing Cash, Conventional, FHA, VA Loan
Listing Terms Cash, Conventional, FHA, VA Loan
Financing Private
Read Less
Want to know what your home might be worth? Contact us for a FREE valuation!

Our team is ready to help you sell your home for the highest possible price ASAP

©2024 North Texas Real Estate Information Systems.
Bought with Mark Lacourse • The Michael Group Real Estate




