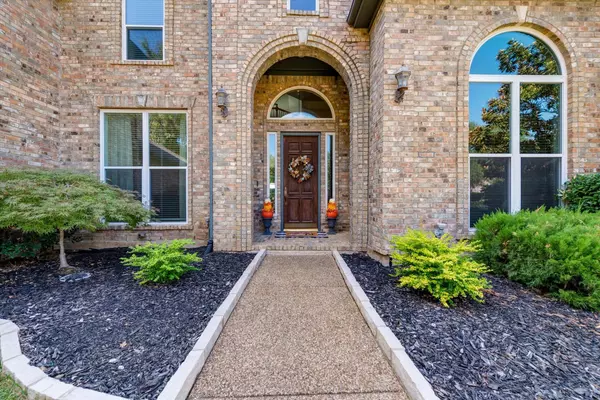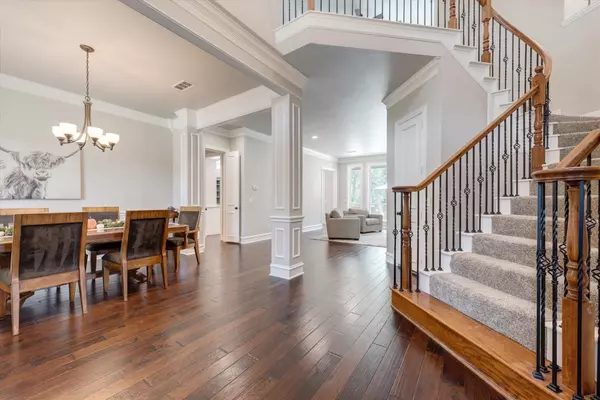$1,150,000
For more information regarding the value of a property, please contact us for a free consultation.
504 Stratford Drive Southlake, TX 76092
4 Beds
4 Baths
3,799 SqFt
Key Details
Property Type Single Family Home
Sub Type Single Family Residence
Listing Status Sold
Purchase Type For Sale
Square Footage 3,799 sqft
Price per Sqft $302
Subdivision Stone Lakes Add
MLS Listing ID 20184869
Sold Date 12/12/22
Style Traditional
Bedrooms 4
Full Baths 4
HOA Fees $81/ann
HOA Y/N Mandatory
Year Built 1995
Annual Tax Amount $14,574
Lot Size 0.442 Acres
Acres 0.442
Property Description
Stunning home surrounded by mature trees and lush landscaping in Southlake's highly sought-after Stone Lakes community. Inside, an open-flowing floor plan greets you with beautiful, timeless updates, an executive office, a formal dining room, and a spacious living room with a warm fireplace. The gourmet kitchen boasts a vast island with seating, dual ovens, a wine cooler, and a breakfast nook with a butler's pantry. The den with built-ins, a fireplace, and a bay window with ample light flowing in. The peaceful primary suite hosts a spa-like bath with dual vanities, a freestanding tub, a seamless glass shower, and a large walk-in closet. Upstairs, a sprawling game room loft, three nicely appointed secondary bedrooms, and two full bathrooms. Relax on the covered and open patio, go for a swim in the pool and spa, or head out to enjoy all this wonderful neighborhood offers, from a clubhouse, pool, lake, tennis, and more!
Location
State TX
County Tarrant
Direction From Southlake Blvd, south onto Waterford Drive, right onto Stone Lakes Drive, right on to Stratford Drive, and home is on the right.
Rooms
Dining Room 2
Interior
Interior Features Built-in Features, Built-in Wine Cooler, Cable TV Available, Decorative Lighting, Double Vanity, Eat-in Kitchen, Flat Screen Wiring, Granite Counters, High Speed Internet Available, Kitchen Island, Loft, Open Floorplan, Pantry, Vaulted Ceiling(s), Walk-In Closet(s)
Heating Central, Natural Gas, Zoned
Cooling Ceiling Fan(s), Central Air, Electric, Zoned
Flooring Carpet, Ceramic Tile, Hardwood
Fireplaces Number 2
Fireplaces Type Gas Logs, Gas Starter, Living Room
Appliance Dishwasher, Disposal, Electric Cooktop, Gas Water Heater, Microwave, Double Oven, Plumbed For Gas in Kitchen, Vented Exhaust Fan
Heat Source Central, Natural Gas, Zoned
Laundry Electric Dryer Hookup, Utility Room, Full Size W/D Area, Washer Hookup
Exterior
Exterior Feature Covered Patio/Porch, Fire Pit, Rain Gutters, Lighting
Garage Spaces 3.0
Fence Electric, Gate, Wood, Wrought Iron
Pool Heated, In Ground, Outdoor Pool, Pool Sweep, Pool/Spa Combo
Utilities Available City Sewer, City Water, Curbs, Individual Gas Meter, Individual Water Meter, Sidewalk, Underground Utilities
Roof Type Composition
Parking Type Driveway, Electric Gate, Garage, Garage Door Opener, Garage Faces Side, Gated
Garage Yes
Private Pool 1
Building
Lot Description Interior Lot, Landscaped, Lrg. Backyard Grass, Many Trees, Sprinkler System, Subdivision
Story Two
Foundation Slab
Structure Type Brick
Schools
Elementary Schools Carroll
School District Carroll Isd
Others
Ownership Of Record
Acceptable Financing Contact Agent
Listing Terms Contact Agent
Financing Conventional
Special Listing Condition Survey Available
Read Less
Want to know what your home might be worth? Contact us for a FREE valuation!

Our team is ready to help you sell your home for the highest possible price ASAP

©2024 North Texas Real Estate Information Systems.
Bought with Ying Xu • RE/MAX Dallas Suburbs







