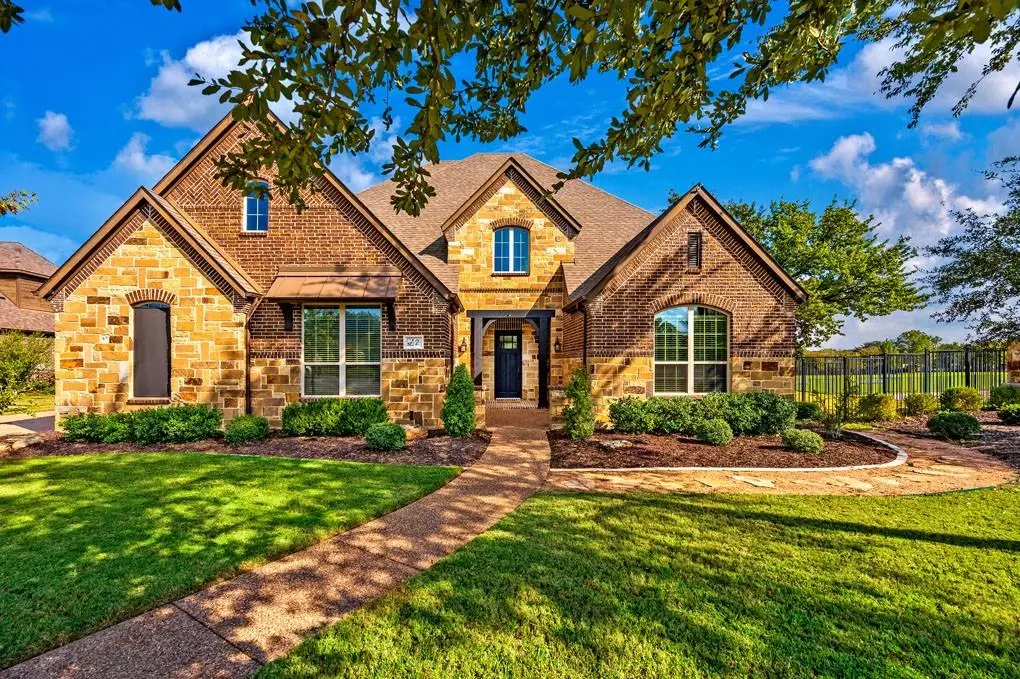$996,000
For more information regarding the value of a property, please contact us for a free consultation.
2 Oxford Place Trophy Club, TX 76262
5 Beds
8 Baths
5,127 SqFt
Key Details
Property Type Single Family Home
Sub Type Single Family Residence
Listing Status Sold
Purchase Type For Sale
Square Footage 5,127 sqft
Price per Sqft $194
Subdivision Canterbury Hills
MLS Listing ID 20196031
Sold Date 12/09/22
Style Traditional
Bedrooms 5
Full Baths 5
Half Baths 3
HOA Fees $245/mo
HOA Y/N Mandatory
Year Built 2013
Annual Tax Amount $16,655
Lot Size 0.348 Acres
Acres 0.3477
Property Description
The entry to this beautiful 5-bedroom 5 full bath home opens to hand-scraped hardwood floors and a curved staircase leading to the formal dining room. Adjacent is the butler's pantry, perfect for holiday dinners cooked in the gourmet kitchen with granite countertops. Each of the 5 bedrooms features its own ensuite bath and walk-in closet with the master boasting
a garden tub, oversized closet, and dual separate vanities. Large windows bring warmth into the expansive living room including custom built-in cabinets, a floor to ceiling stone fireplace, and vaulted ceilings. Upstairs is the media room, wet bar, half bath, 3 bedrooms, and spacious game room. Located in Northwest ISD.
Location
State TX
County Denton
Community Club House, Community Pool, Fitness Center, Golf, Jogging Path/Bike Path, Perimeter Fencing, Playground, Sidewalks, Tennis Court(S)
Direction Follow GPS to gated entry. Contact for code on arrival.
Rooms
Dining Room 2
Interior
Interior Features Built-in Features, Built-in Wine Cooler, Chandelier, Double Vanity, Eat-in Kitchen, Flat Screen Wiring, Granite Counters, High Speed Internet Available, Kitchen Island, Multiple Staircases, Natural Woodwork, Sound System Wiring, Vaulted Ceiling(s), Walk-In Closet(s), Wet Bar
Heating Central
Cooling Central Air
Flooring Carpet, Ceramic Tile, Hardwood, Travertine Stone, Wood
Fireplaces Number 1
Fireplaces Type Gas, Gas Logs, Gas Starter
Appliance Built-in Gas Range, Commercial Grade Range, Dishwasher, Electric Oven, Gas Cooktop, Gas Range, Ice Maker, Microwave, Double Oven, Plumbed For Gas in Kitchen, Vented Exhaust Fan, Other
Heat Source Central
Laundry Electric Dryer Hookup, Utility Room, Washer Hookup
Exterior
Exterior Feature Balcony, Covered Patio/Porch, Rain Gutters, Lighting
Garage Spaces 3.0
Fence Metal, Wood
Community Features Club House, Community Pool, Fitness Center, Golf, Jogging Path/Bike Path, Perimeter Fencing, Playground, Sidewalks, Tennis Court(s)
Utilities Available City Sewer, City Water, Concrete, Curbs, Electricity Connected, Individual Gas Meter
Roof Type Composition
Parking Type 2-Car Double Doors, Concrete, Covered, Direct Access, Driveway, Garage, Garage Door Opener, Garage Faces Side
Garage Yes
Building
Lot Description Cul-De-Sac, Landscaped, Sprinkler System
Story Two
Foundation Slab
Structure Type Brick,Rock/Stone,Wood
Schools
Elementary Schools Lakeview
School District Northwest Isd
Others
Ownership Kearns
Acceptable Financing Cash, Contact Agent, Conventional
Listing Terms Cash, Contact Agent, Conventional
Financing Cash
Read Less
Want to know what your home might be worth? Contact us for a FREE valuation!

Our team is ready to help you sell your home for the highest possible price ASAP

©2024 North Texas Real Estate Information Systems.
Bought with Sheila Bartlett • KS Bartlett Real Estate



