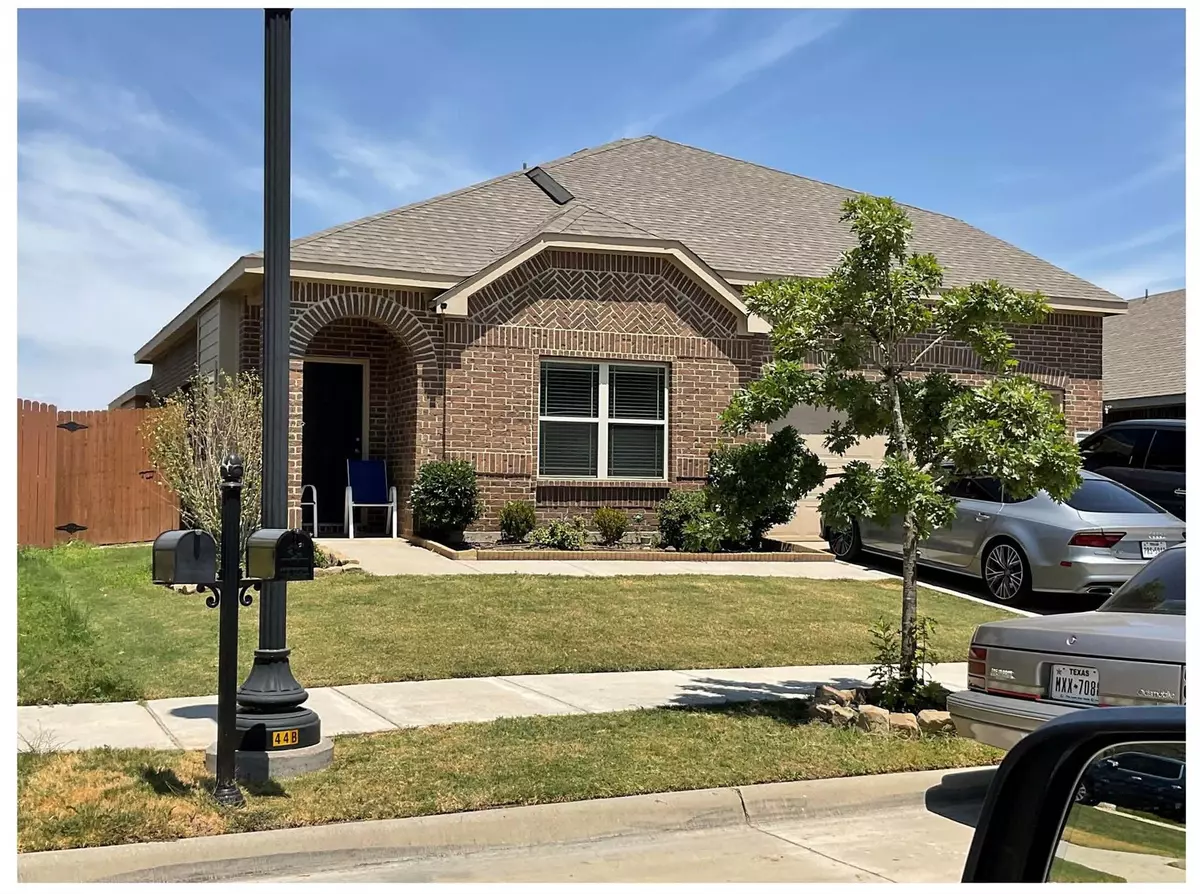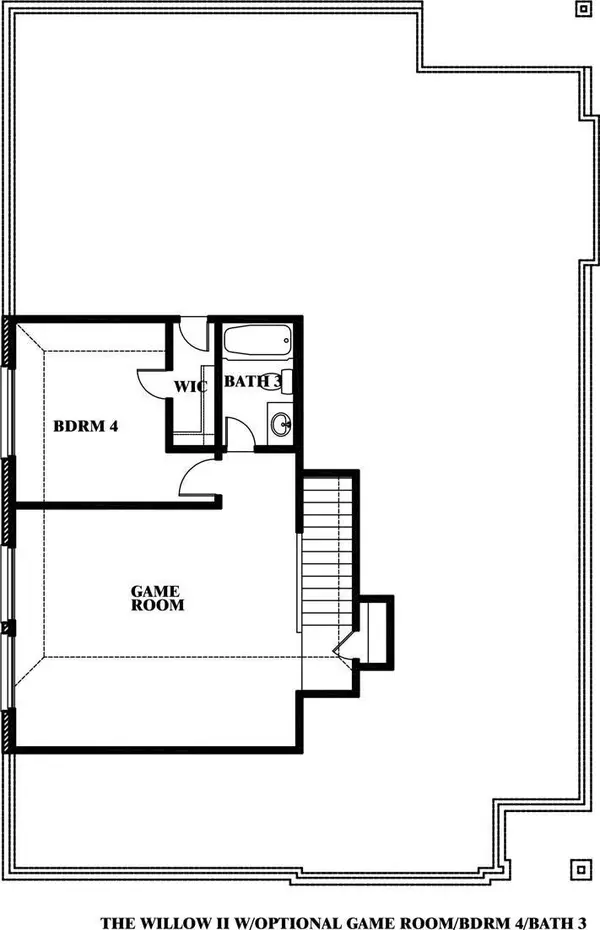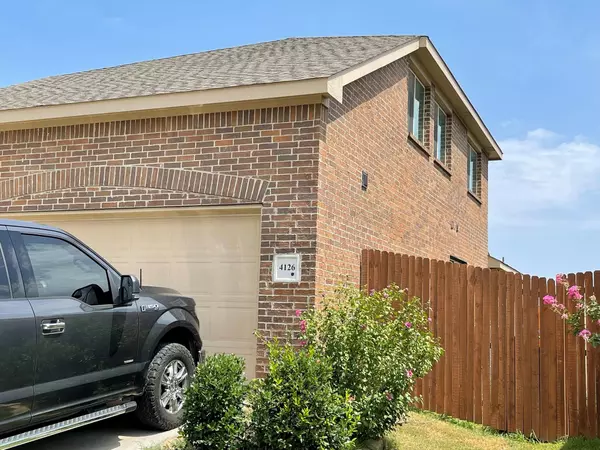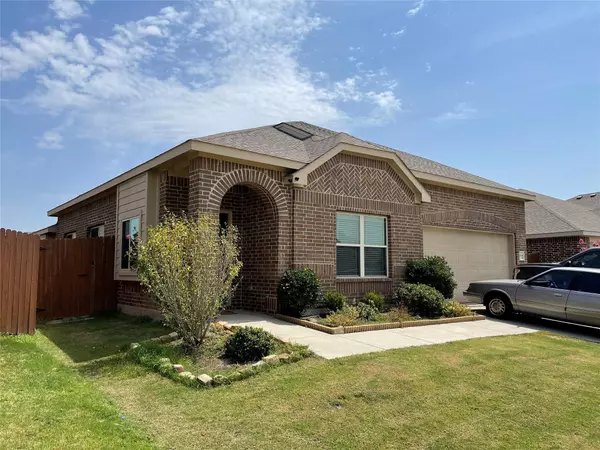$365,000
For more information regarding the value of a property, please contact us for a free consultation.
4126 Gaillardia Way Heartland, TX 75126
4 Beds
3 Baths
2,485 SqFt
Key Details
Property Type Single Family Home
Sub Type Single Family Residence
Listing Status Sold
Purchase Type For Sale
Square Footage 2,485 sqft
Price per Sqft $146
Subdivision Heartland Prcl 9A
MLS Listing ID 20137054
Sold Date 10/17/22
Bedrooms 4
Full Baths 3
HOA Fees $41/ann
HOA Y/N Mandatory
Year Built 2016
Annual Tax Amount $7,769
Lot Size 7,405 Sqft
Acres 0.17
Property Description
This home couldn't be better laid out, It is a TWO Story, 2485 SQFT Home with FOUR bedrooms THREE full bathrooms. This home has TWO huge communal spaces composed of, a professional Home Office, a warm & inviting Living Room, conveniently located on the first floor of the home near a bright inviting Kitchen & Dining Room overlooking the backyard. There is also an upstairs Family Room-Den area, where ONE of the FOUR bedrooms & ONE of the THREE full bathrooms, is located. The sellers are selling the home as is & are also willing to contribute $2,000 in closing costs to offset the cost of painting & any drywall repair. This home is located within walking distance of all the other neighborhood amenities such as the Heartland Waterpark, Neighborhood Kid & dog parks, walking trails, Crandall ISD School District etc. This part of the Heartland neighborhood is incredibly vibrant with kids scampering & adults on leisurely strolls regularly. We'd like to cordially invite you to come see!
Location
State TX
County Kaufman
Community Club House, Community Pool, Curbs, Fishing, Fitness Center, Jogging Path/Bike Path, Lake, Park, Playground, Pool, Sidewalks, Tennis Court(S), Other
Direction Follow I-20 W to FM741 in Kaufman County. Take exit 490 from I-20 W 3 hr 52 min (270 mi) Continue on FM741. Drive to Gaillardia Way 5 min (1.9 mi) 4126 Gaillardia Way, Forney, TX 75126, 4126 GAILLARDIA WAY is on the left. If you reach Rosemount Ln you've gone about 0.1 miles too far
Rooms
Dining Room 1
Interior
Interior Features Built-in Features, Cable TV Available, Chandelier, Double Vanity, Eat-in Kitchen, Granite Counters, High Speed Internet Available, Kitchen Island, Loft, Open Floorplan, Paneling, Pantry, Vaulted Ceiling(s), Walk-In Closet(s), Wired for Data
Heating Electric
Cooling Central Air
Flooring Carpet, Vinyl
Appliance Dishwasher, Disposal, Electric Cooktop, Electric Oven, Electric Range, Electric Water Heater, Microwave, Vented Exhaust Fan
Heat Source Electric
Laundry Electric Dryer Hookup, Utility Room, Full Size W/D Area, Washer Hookup
Exterior
Garage Spaces 2.0
Carport Spaces 2
Community Features Club House, Community Pool, Curbs, Fishing, Fitness Center, Jogging Path/Bike Path, Lake, Park, Playground, Pool, Sidewalks, Tennis Court(s), Other
Utilities Available All Weather Road, Cable Available, City Sewer, City Water, Electricity Available, Electricity Connected, Individual Water Meter, MUD Sewer, MUD Water, Phone Available, Sewer Available, Underground Utilities
Roof Type Asphalt
Parking Type 2-Car Double Doors, Concrete, Driveway, Garage, Garage Door Opener, Garage Faces Front, Inside Entrance, Lighted
Garage Yes
Building
Story Two
Foundation Brick/Mortar, Slab
Structure Type Brick
Schools
School District Crandall Isd
Others
Ownership Felicia Grimes
Financing Conventional
Read Less
Want to know what your home might be worth? Contact us for a FREE valuation!

Our team is ready to help you sell your home for the highest possible price ASAP

©2024 North Texas Real Estate Information Systems.
Bought with Gwen Wood • RE/MAX DFW Associates







