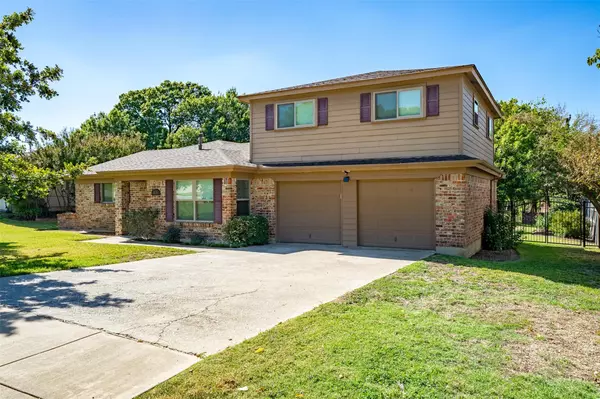$305,000
For more information regarding the value of a property, please contact us for a free consultation.
5628 Wimbleton Way Fort Worth, TX 76133
4 Beds
2 Baths
2,109 SqFt
Key Details
Property Type Single Family Home
Sub Type Single Family Residence
Listing Status Sold
Purchase Type For Sale
Square Footage 2,109 sqft
Price per Sqft $144
Subdivision Wedgwood Add
MLS Listing ID 20178111
Sold Date 12/15/22
Style Traditional
Bedrooms 4
Full Baths 2
HOA Y/N None
Year Built 1961
Annual Tax Amount $4,218
Lot Size 10,410 Sqft
Acres 0.239
Property Description
Well kept home in established Wedgwood neighborhood with large landscaped backyard. This beauty has many updates including windows, custom blinds, dishwasher, HVAC, roof in 2019, fiber glass blown-in insulation, radiant barrier, attic solar powered ventilator & more! A rare find to have 4 bedrooms plus a large office (18' x 14') that could also be used as a den, game room or hobby room. Dining room has built-in cabinets with granite countertops and opens to kitchen. Kitchen has breakfast bar, granite countertops, gas stove & oven, stainless steel appliances, new Maytag dishwasher, refrigerator and plenty of cabinet space. Enjoy family gatherings in the large (23' x 22') living room that has an abundance of windows, gorgeous crown molding, plenty of built-in cabinets and gas fireplace. Large backyard is the perfect place for relaxing outdoors & entertaining! Easy access to freeway, shopping and restaurants. Upgrades List is in documents.
Location
State TX
County Tarrant
Community Curbs
Direction From I20 take Trail Lake Exit. Go South on Trail Lake, South on Walton, North on Wimbleton and the home is one the right.
Rooms
Dining Room 1
Interior
Interior Features Cable TV Available, Decorative Lighting, Granite Counters, High Speed Internet Available, Wainscoting, Walk-In Closet(s), Wired for Data
Heating Central, ENERGY STAR Qualified Equipment, Fireplace(s), Natural Gas
Cooling Ceiling Fan(s), Central Air, Electric
Flooring Carpet, Ceramic Tile
Fireplaces Number 1
Fireplaces Type Gas, Gas Logs, Gas Starter, Living Room
Appliance Dishwasher, Disposal, Gas Cooktop, Gas Oven, Microwave, Plumbed For Gas in Kitchen, Refrigerator, Vented Exhaust Fan
Heat Source Central, ENERGY STAR Qualified Equipment, Fireplace(s), Natural Gas
Laundry Electric Dryer Hookup, In Garage, Full Size W/D Area, Washer Hookup
Exterior
Exterior Feature Covered Patio/Porch, Rain Gutters
Garage Spaces 2.0
Fence Back Yard, Chain Link, Fenced, Front Yard, Gate, Wood, Wrought Iron
Community Features Curbs
Utilities Available Asphalt, City Sewer, City Water, Concrete, Curbs, Electricity Connected, Individual Gas Meter, Individual Water Meter, Overhead Utilities
Roof Type Composition
Parking Type 2-Car Double Doors, Driveway, Garage, Garage Faces Front, Inside Entrance, Kitchen Level, Lighted
Garage Yes
Building
Lot Description Few Trees, Interior Lot, Landscaped, Lrg. Backyard Grass, Subdivision
Story Two
Foundation Slab
Structure Type Brick,Siding,Wood
Schools
Elementary Schools Bruceshulk
School District Fort Worth Isd
Others
Ownership see tax records
Acceptable Financing Cash, Conventional, FHA, VA Loan
Listing Terms Cash, Conventional, FHA, VA Loan
Financing FHA
Read Less
Want to know what your home might be worth? Contact us for a FREE valuation!

Our team is ready to help you sell your home for the highest possible price ASAP

©2024 North Texas Real Estate Information Systems.
Bought with Paul Fleming • Better Homes & Gardens, Winans







