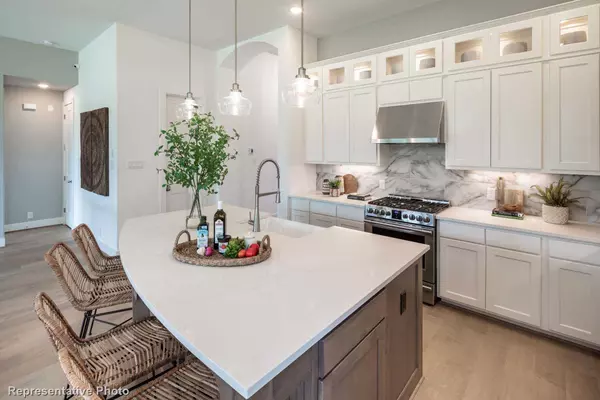$549,000
For more information regarding the value of a property, please contact us for a free consultation.
1845 Leo Drive Van Alstyne, TX 75495
3 Beds
3 Baths
2,337 SqFt
Key Details
Property Type Single Family Home
Sub Type Single Family Residence
Listing Status Sold
Purchase Type For Sale
Square Footage 2,337 sqft
Price per Sqft $234
Subdivision Mantua Point
MLS Listing ID 20043802
Sold Date 12/16/22
Style Colonial
Bedrooms 3
Full Baths 3
HOA Fees $58/ann
HOA Y/N Mandatory
Year Built 2022
Lot Size 7,448 Sqft
Acres 0.171
Lot Dimensions 55x134
Property Description
MLS# 20043802 - Built by Highland Homes - Ready Now! ~ This is an award winning beautiful one story plan. It is a Davenport With and Elevation A. It has extended outdoor living and an additional full bathroom in lieu of storage. This home also offers a beautiful stone fireplace and a freestanding tub with shower in the master bathroom.
Location
State TX
County Grayson
Community Club House, Community Pool, Greenbelt, Jogging Path/Bike Path, Park, Perimeter Fencing, Playground
Direction From McKinney. Heading North on Hwy 75, Exit #50 County Line Rd . Left on County Line Road. Model home will be on your right, after overpass
Rooms
Dining Room 1
Interior
Interior Features Cable TV Available, Flat Screen Wiring, Kitchen Island, Pantry, Sound System Wiring, Walk-In Closet(s)
Heating Central, ENERGY STAR Qualified Equipment, Fireplace(s), Natural Gas, Zoned
Cooling Ceiling Fan(s), Central Air, ENERGY STAR Qualified Equipment
Flooring Carpet, Ceramic Tile, Vinyl
Fireplaces Number 1
Fireplaces Type Living Room
Appliance Dishwasher, Disposal, Electric Oven, Gas Cooktop, Gas Water Heater, Microwave, Convection Oven, Plumbed For Gas in Kitchen, Tankless Water Heater, Vented Exhaust Fan
Heat Source Central, ENERGY STAR Qualified Equipment, Fireplace(s), Natural Gas, Zoned
Laundry Utility Room, Full Size W/D Area
Exterior
Exterior Feature Covered Patio/Porch, Rain Gutters
Garage Spaces 2.0
Fence Wood
Community Features Club House, Community Pool, Greenbelt, Jogging Path/Bike Path, Park, Perimeter Fencing, Playground
Utilities Available City Sewer, City Water, Community Mailbox, Individual Gas Meter, Individual Water Meter, Sidewalk, Underground Utilities
Roof Type Composition
Parking Type 2-Car Single Doors
Garage Yes
Building
Lot Description Lrg. Backyard Grass, Sprinkler System, Subdivision
Story One
Foundation Other
Structure Type Brick
Schools
School District Van Alstyne Isd
Others
Ownership Highland Homes
Financing Conventional
Read Less
Want to know what your home might be worth? Contact us for a FREE valuation!

Our team is ready to help you sell your home for the highest possible price ASAP

©2024 North Texas Real Estate Information Systems.
Bought with Amy Underwood • Fathom Realty







