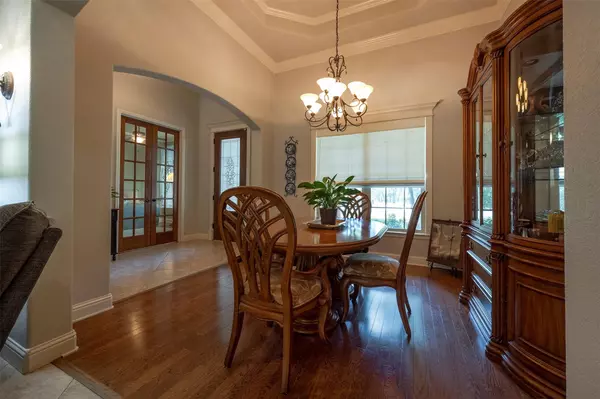$536,500
For more information regarding the value of a property, please contact us for a free consultation.
124 Oakmont Drive Weatherford, TX 76088
4 Beds
2 Baths
2,323 SqFt
Key Details
Property Type Single Family Home
Sub Type Single Family Residence
Listing Status Sold
Purchase Type For Sale
Square Footage 2,323 sqft
Price per Sqft $230
Subdivision The Oaks
MLS Listing ID 20158755
Sold Date 12/15/22
Style Traditional
Bedrooms 4
Full Baths 2
HOA Y/N None
Year Built 2006
Lot Size 1.000 Acres
Acres 1.0
Property Description
Custom home situated on treed acre lot. Features open floorplan with large living room, wood burning fireplace, crown molding, custom light fixtures and fans. Split bedroom plan with 4 spacious bedrooms or three bedrooms with study, all with walk in closets. Two dining areas, gourmet kitchen with custom ash cabinetry, granite counter tops, breakfast bar and large walk-in pantry. Large utility room has storage and room for freezer. Master suite features vaulted ceiling, crown molding, ceiling fan, large bathroom with walk in shower, double vanity, jetted tub, linen closet, also large walk-in custom California closet. Windows across back of home to enjoy your covered patio and extended patio with flagstone, outdoor kitchen and pond with fountain. The bonus is the workshop with attached carport that has extra storage area with roll up door for your lawn mower and gardening equipment. This is a one-of-a kind home and lot is ready for you to make it your own.
Location
State TX
County Parker
Direction Go West on Hwy 180, L on Greenwood Cut Off Rd. R on Moss Lane after curve. Moss Lane will take you to the Oaks, R Overton Ridge and L on Oakmont
Rooms
Dining Room 2
Interior
Interior Features Decorative Lighting, Double Vanity, High Speed Internet Available, Open Floorplan, Pantry, Walk-In Closet(s), Other
Heating Central, Electric
Cooling Ceiling Fan(s), Central Air, Electric
Flooring Carpet, Ceramic Tile, Wood
Fireplaces Number 1
Fireplaces Type Stone, Wood Burning
Appliance Dishwasher, Disposal, Electric Range, Microwave, Plumbed for Ice Maker
Heat Source Central, Electric
Laundry Electric Dryer Hookup, Utility Room, Full Size W/D Area, Stacked W/D Area, Washer Hookup
Exterior
Exterior Feature Covered Patio/Porch, Gas Grill, Rain Gutters, Lighting, Outdoor Grill, Outdoor Living Center, Storage
Garage Spaces 2.0
Carport Spaces 1
Fence Cross Fenced, Wood, Wrought Iron
Utilities Available Aerobic Septic, Asphalt, Co-op Electric, Co-op Water, Electricity Connected, Septic
Roof Type Composition
Parking Type 2-Car Single Doors, Attached Carport, Concrete, Garage Door Opener, Garage Faces Side, Oversized
Garage Yes
Building
Lot Description Acreage, Interior Lot, Lrg. Backyard Grass, Many Trees, Sprinkler System, Subdivision
Story One
Foundation Slab
Structure Type Brick,Rock/Stone
Schools
School District Weatherford Isd
Others
Restrictions Deed
Ownership Dana Wilson
Acceptable Financing Cash, Conventional, FHA, VA Loan
Listing Terms Cash, Conventional, FHA, VA Loan
Financing Cash
Special Listing Condition Deed Restrictions
Read Less
Want to know what your home might be worth? Contact us for a FREE valuation!

Our team is ready to help you sell your home for the highest possible price ASAP

©2024 North Texas Real Estate Information Systems.
Bought with Eddie Tomlinson • Exit Realty No Limits







