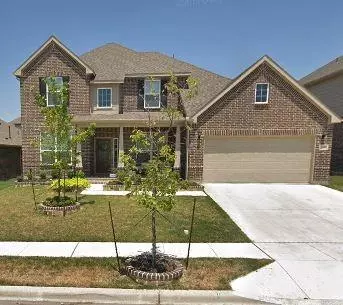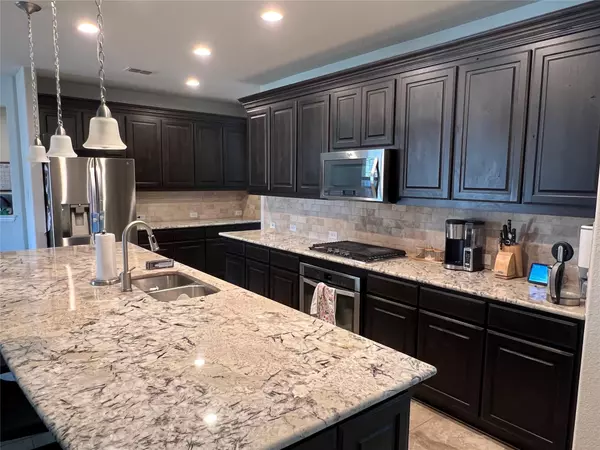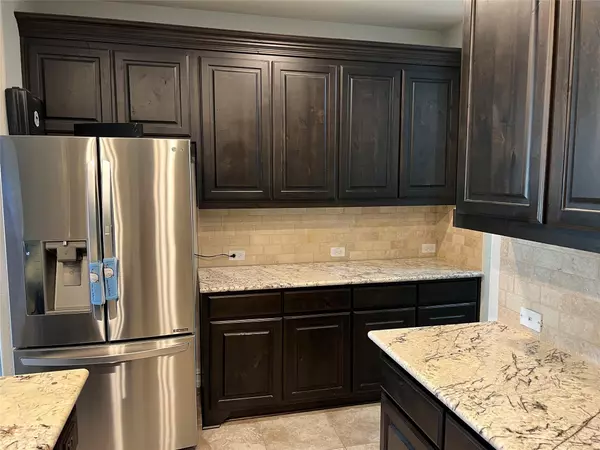$475,000
For more information regarding the value of a property, please contact us for a free consultation.
1917 Chiford Lane Fort Worth, TX 76131
4 Beds
4 Baths
3,553 SqFt
Key Details
Property Type Single Family Home
Sub Type Single Family Residence
Listing Status Sold
Purchase Type For Sale
Square Footage 3,553 sqft
Price per Sqft $133
Subdivision West Fork Ranch
MLS Listing ID 20189582
Sold Date 12/16/22
Bedrooms 4
Full Baths 3
Half Baths 1
HOA Fees $52/qua
HOA Y/N Mandatory
Year Built 2016
Annual Tax Amount $9,101
Lot Size 6,534 Sqft
Acres 0.15
Property Description
Appealing gorgeous and spacious property in THE quaint area of West Fork Ranch located in Fort Worth.
Desirable Keller ISD and walking distance to an elementary school. Over 3500 sq ft with 4 bedrooms with an office. (Could be considered a 5-bedroom, closet is included in the room.)
Large open living room leads into kitchen with upgraded granite tops and stainless appliances and gas range.
Upstairs game room and a media room with a projector and screen.
Downstairs owners suite with large walk in closet and all other bedrooms upstairs.
***Solar panels to convey at no cost to buyer. Will be paid off at closing. No lease!!***
(Radiant barrier roofing, new solar panels that make this home super energy efficient and reduce electric bill!)
Close to the community pool and playground!
Centrally located in the convenient location off Basswood near I-35 and Highway 287 for easy access.
Location
State TX
County Tarrant
Community Community Pool, Park, Playground, Sidewalks
Direction From I-35 exit Basswood, head west. At roundabout go north on Horseman Rd. Left on Chiford Ln
Rooms
Dining Room 2
Interior
Interior Features Cable TV Available, Decorative Lighting, Granite Counters, High Speed Internet Available, Kitchen Island, Walk-In Closet(s)
Heating Central, Natural Gas, Zoned
Cooling Central Air, Electric
Flooring Carpet, Ceramic Tile
Fireplaces Number 1
Fireplaces Type Gas
Appliance Dishwasher, Disposal, Electric Oven, Gas Cooktop, Microwave, Plumbed For Gas in Kitchen
Heat Source Central, Natural Gas, Zoned
Laundry Utility Room, Full Size W/D Area
Exterior
Exterior Feature Covered Patio/Porch
Garage Spaces 3.0
Fence Wood
Community Features Community Pool, Park, Playground, Sidewalks
Utilities Available Cable Available, City Sewer, City Water, Community Mailbox, Curbs, Sidewalk
Roof Type Composition
Garage Yes
Building
Story Two
Foundation Slab
Structure Type Brick
Schools
Elementary Schools Sunset Valley
School District Keller Isd
Others
Ownership Patrick and Mimi Dollah
Acceptable Financing Cash, Conventional, FHA, VA Loan
Listing Terms Cash, Conventional, FHA, VA Loan
Financing Conventional
Read Less
Want to know what your home might be worth? Contact us for a FREE valuation!

Our team is ready to help you sell your home for the highest possible price ASAP

©2025 North Texas Real Estate Information Systems.
Bought with Prakash Mathew • EXP REALTY






