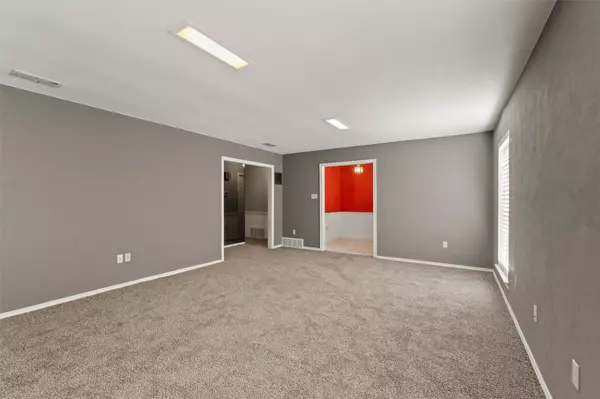$295,000
For more information regarding the value of a property, please contact us for a free consultation.
5721 Diamond Oaks Drive S Haltom City, TX 76117
2 Beds
2 Baths
2,107 SqFt
Key Details
Property Type Single Family Home
Sub Type Single Family Residence
Listing Status Sold
Purchase Type For Sale
Square Footage 2,107 sqft
Price per Sqft $140
Subdivision Diamond Oaks Country Club Add
MLS Listing ID 20173519
Sold Date 12/19/22
Style Traditional,Tudor
Bedrooms 2
Full Baths 2
HOA Y/N None
Year Built 1979
Annual Tax Amount $5,491
Lot Size 0.274 Acres
Acres 0.274
Property Description
Charming Tudor on a corner lot in the Diamond Oaks Country Club Community. Warm, welcoming living room with woodburning fireplace. Formal Dining room. Spacious Kitchen with, wood cabinets, and long storage peninsula, open to the bonus room with a window seat. Huge, gated, covered porch connecting the house and the garage for entertaining. Oversized Primary bedroom with 2 ample walk in closets, room for a sitting area and an ensuite with dual sinks, separate tub and shower. Endless ways to reimage the floor plan. If a 2bedroom 2bath garden home floor plan needs to become a 3bedroom 2bath, it is definitely doable! The garage has an office and room for a workshop or storage. The home sits on a hill with only one adjoining neighbor. Behind the home is a creek and greenbelt. If you are looking for an affordable home that is move in ready, a home that has potential to be transformed into what your heart desires, or you want to scoop up your first rental property, this is the house.
Location
State TX
County Tarrant
Direction From 820 exit 377 and head south to Diamond Oaks S turn left. House is on the left after the park on the right.
Rooms
Dining Room 1
Interior
Interior Features Built-in Features, Cable TV Available, Decorative Lighting, Double Vanity, Eat-in Kitchen, High Speed Internet Available, Pantry, Walk-In Closet(s)
Heating Central, Electric, Fireplace(s)
Cooling Ceiling Fan(s), Central Air, Electric
Flooring Carpet, Ceramic Tile, Laminate, Linoleum, Tile
Fireplaces Number 1
Fireplaces Type Brick, Wood Burning
Appliance Dishwasher, Disposal, Electric Cooktop, Electric Oven, Electric Water Heater, Vented Exhaust Fan
Heat Source Central, Electric, Fireplace(s)
Laundry Electric Dryer Hookup, Utility Room, Washer Hookup, Other
Exterior
Exterior Feature Covered Patio/Porch
Garage Spaces 2.0
Fence Back Yard, Wood, Wrought Iron
Utilities Available Cable Available, City Sewer, City Water, Curbs
Waterfront 1
Waterfront Description Creek
Roof Type Composition
Parking Type 2-Car Single Doors, Circular Driveway, Covered, Driveway, Garage Door Opener, Garage Faces Front, Kitchen Level, Oversized, Storage, Workshop in Garage, Other
Garage Yes
Building
Lot Description Adjacent to Greenbelt, Corner Lot, Greenbelt, Many Trees, Subdivision
Story One
Foundation Slab
Structure Type Brick,Wood
Schools
Elementary Schools Stowe
School District Birdville Isd
Others
Ownership Samuel and Tiffany Leeds
Acceptable Financing Cash, Conventional
Listing Terms Cash, Conventional
Financing Cash
Read Less
Want to know what your home might be worth? Contact us for a FREE valuation!

Our team is ready to help you sell your home for the highest possible price ASAP

©2024 North Texas Real Estate Information Systems.
Bought with Simon Valero • Julio Romero REALTORS, LLC







