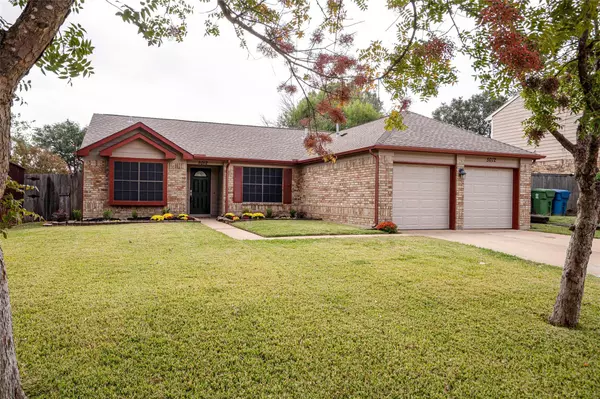$368,000
For more information regarding the value of a property, please contact us for a free consultation.
5012 Colonial Drive Flower Mound, TX 75028
3 Beds
2 Baths
1,647 SqFt
Key Details
Property Type Single Family Home
Sub Type Single Family Residence
Listing Status Sold
Purchase Type For Sale
Square Footage 1,647 sqft
Price per Sqft $223
Subdivision Prairie Creek Add Ph 2
MLS Listing ID 20197318
Sold Date 12/15/22
Style Traditional
Bedrooms 3
Full Baths 2
HOA Y/N None
Year Built 1986
Annual Tax Amount $5,886
Lot Size 8,145 Sqft
Acres 0.187
Property Description
SELLER IS NOW OFFERING $5, 000 IN CONCESSIONS to be used towards buying down your interest rate or closing costs! Lovely single story home in Prairie Creek! Beautiful open living area with distressed hardwood floors and a wood burning fireplace great for entertaining family and friends on those cold winter nights. This home has a split bedroom floor plan and a nice size open family room. Kitchen has upgraded sink, range-stove, tile backsplash, 20 inch tile flooring and lots of storage space. The master is sure to please with his-hers closets and a master bath with dual vanities. The roof was redone in 2019 and the water heater has also been replaced. Nice size backyard with wood fence. Don't miss out on this beauty! Schedule your showing today! Check out the 2-1 buydown rate from your mortgage lender.
Location
State TX
County Denton
Direction From 121, exit FM2499N, right at Crosstimbers. Take a left at Kirkpatrick then left at College and right on Whitney. Take a right at Colonial and the property will be on the right.
Rooms
Dining Room 1
Interior
Interior Features Cable TV Available, Decorative Lighting, Double Vanity, Granite Counters, High Speed Internet Available, Vaulted Ceiling(s)
Heating Central, Natural Gas
Cooling Ceiling Fan(s), Central Air, Electric
Flooring Carpet, Ceramic Tile, Hardwood
Fireplaces Number 1
Fireplaces Type Gas Starter, Wood Burning
Appliance Dishwasher, Gas Water Heater, Microwave
Heat Source Central, Natural Gas
Laundry Electric Dryer Hookup, Utility Room, Full Size W/D Area, Washer Hookup
Exterior
Garage Spaces 2.0
Fence Wood
Utilities Available Cable Available, City Sewer, City Water
Roof Type Composition
Parking Type 2-Car Double Doors, Garage, Garage Door Opener, Garage Faces Front
Garage Yes
Building
Lot Description Interior Lot, Landscaped, Subdivision
Story One
Foundation Slab
Structure Type Brick
Schools
Elementary Schools Timber Creek
School District Lewisville Isd
Others
Ownership See Tax
Acceptable Financing Cash, Conventional, FHA
Listing Terms Cash, Conventional, FHA
Financing Conventional
Read Less
Want to know what your home might be worth? Contact us for a FREE valuation!

Our team is ready to help you sell your home for the highest possible price ASAP

©2024 North Texas Real Estate Information Systems.
Bought with Jeanine Batcher • Keller Williams Central







