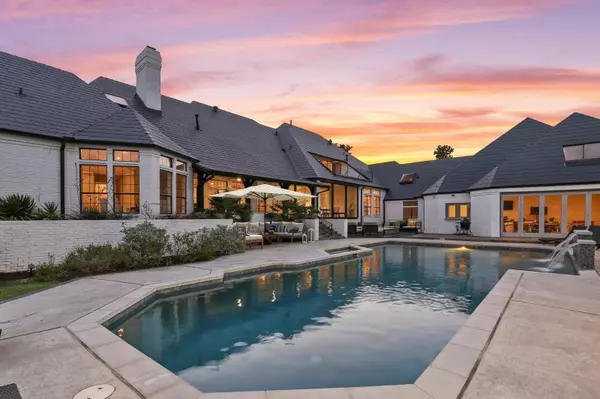$2,995,000
For more information regarding the value of a property, please contact us for a free consultation.
14208 Hughes Lane Dallas, TX 75254
5 Beds
8 Baths
12,146 SqFt
Key Details
Property Type Single Family Home
Sub Type Single Family Residence
Listing Status Sold
Purchase Type For Sale
Square Footage 12,146 sqft
Price per Sqft $246
Subdivision Williamsburg
MLS Listing ID 20071776
Sold Date 12/27/22
Style Contemporary/Modern
Bedrooms 5
Full Baths 6
Half Baths 2
HOA Fees $20/ann
HOA Y/N Mandatory
Year Built 1984
Annual Tax Amount $83,860
Lot Size 0.909 Acres
Acres 0.909
Property Description
Recent price improvement! An unparalleled estate on 0.9 ACRES in sought after Williamsburg. The secure, ultimately private property has been completely remodeled and has a voluminous floor-plan! Truly luxurious interior offers three downstairs guest suites plus a private bedroom up, exceptional master retreat with a warming fireplace, 65 square foot shower along with 400 square feet of custom closets! Elegant dining room for refined entertaining. Chef's Kitchen with all the extras! Seamless windows offer amazing tree lined views! Exercise Room, Executive Study, Massive great Room, Game, Media & so much more! Separate nanny quarters with a kitchenette and private living space! Backyard is a retreat of its own, backing to a greenbelt with lighted tennis courts, HUGE yard, pool with a sparkling spa, waterfall, fire pit, covered and open patios! Four car garage!
Location
State TX
County Dallas
Direction From North Dallas Tollway, East on Spring Valley Road, Left on Preston Road, Right on Hughes Lane, House is on the Left.
Rooms
Dining Room 2
Interior
Interior Features Built-in Wine Cooler, Cable TV Available, Decorative Lighting, Eat-in Kitchen, High Speed Internet Available, Multiple Staircases, Open Floorplan, Pantry, Sound System Wiring, Vaulted Ceiling(s), Wainscoting, Wet Bar
Heating Central, Natural Gas
Cooling Ceiling Fan(s), Central Air, Electric
Flooring Carpet, Ceramic Tile, Concrete, Marble, Stone, Wood
Fireplaces Number 3
Fireplaces Type Decorative, Gas Logs, Gas Starter, Master Bedroom, Wood Burning
Appliance Built-in Refrigerator, Commercial Grade Range, Commercial Grade Vent, Dishwasher, Disposal, Gas Cooktop, Gas Oven, Microwave, Double Oven, Plumbed For Gas in Kitchen, Plumbed for Ice Maker, Refrigerator, Vented Exhaust Fan
Heat Source Central, Natural Gas
Laundry Electric Dryer Hookup, Utility Room, Full Size W/D Area, Washer Hookup
Exterior
Exterior Feature Balcony, Covered Patio/Porch, Fire Pit, Rain Gutters, Lighting, Tennis Court(s)
Garage Spaces 4.0
Fence Back Yard, Gate, Metal, Wood
Pool Cabana, Gunite, Heated, In Ground, Pool Sweep, Pool/Spa Combo, Sport
Utilities Available All Weather Road, Cable Available, City Sewer, City Water, Concrete, Curbs, Electricity Available, Electricity Connected, Natural Gas Available, Phone Available, Sewer Available, Sidewalk
Roof Type Metal
Parking Type Circular Driveway, Concrete, Covered, Driveway, Garage, Garage Door Opener, Garage Faces Side, Inside Entrance, Kitchen Level, Lighted
Garage Yes
Private Pool 1
Building
Lot Description Adjacent to Greenbelt, Few Trees, Greenbelt, Interior Lot, Landscaped, Lrg. Backyard Grass, Many Trees, Park View, Sprinkler System, Subdivision
Story Two
Foundation Slab
Structure Type Brick
Schools
School District Dallas Isd
Others
Ownership Of Record
Acceptable Financing Cash, Conventional, FHA, VA Loan
Listing Terms Cash, Conventional, FHA, VA Loan
Financing Cash
Read Less
Want to know what your home might be worth? Contact us for a FREE valuation!

Our team is ready to help you sell your home for the highest possible price ASAP

©2024 North Texas Real Estate Information Systems.
Bought with Karen Mack • RE/MAX Dallas Suburbs







