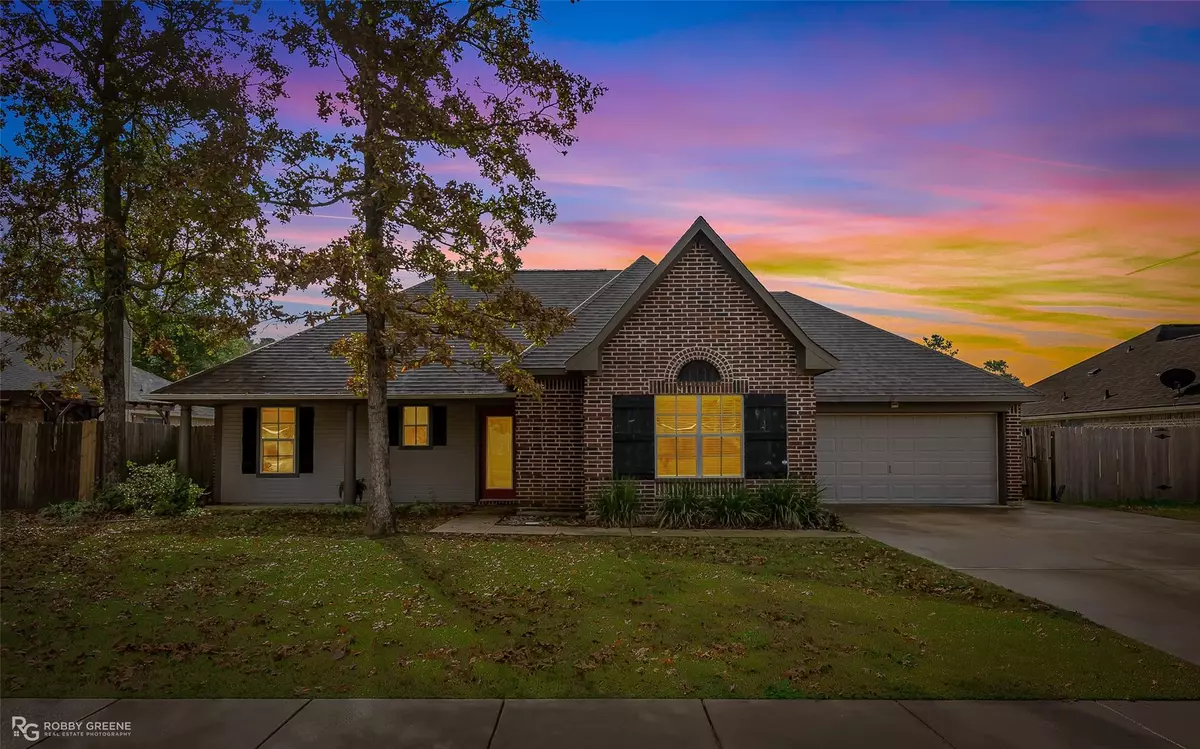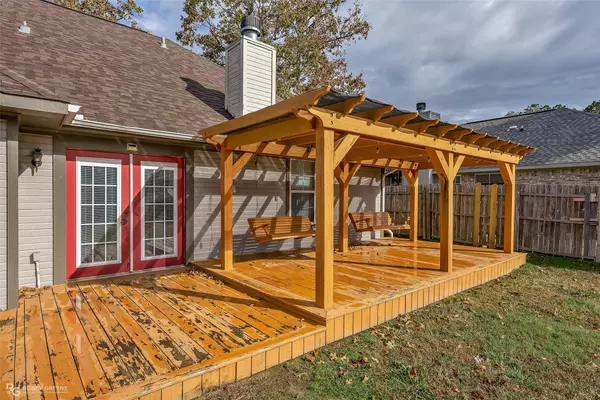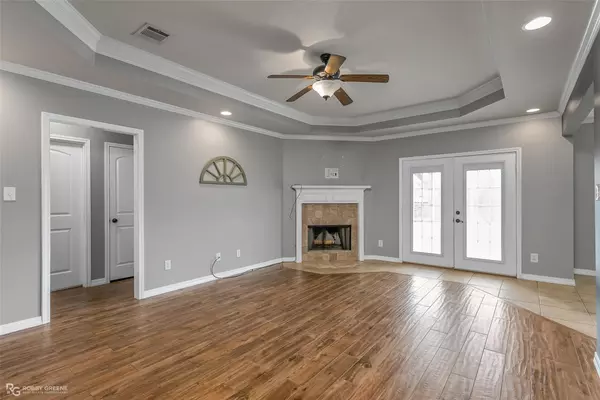$217,000
For more information regarding the value of a property, please contact us for a free consultation.
504 Amberwood Drive Haughton, LA 71037
3 Beds
2 Baths
1,384 SqFt
Key Details
Property Type Single Family Home
Sub Type Single Family Residence
Listing Status Sold
Purchase Type For Sale
Square Footage 1,384 sqft
Price per Sqft $156
Subdivision Fox Crossing
MLS Listing ID 20213483
Sold Date 12/28/22
Bedrooms 3
Full Baths 2
HOA Y/N None
Year Built 2008
Lot Size 8,276 Sqft
Acres 0.19
Property Description
Just listed in the quaint little Town of Haughton Community! This home has been well maintained and is ready for its new owners! Situated on a large lot this 3 bedroom, 2 full bath home, features an open concept living, a remote master with cathedral ceilings and an en suite bath that includes double sinks, a garden tub, and a stall shower, separate utility room, and a 2 car garage. You will also find tray ceilings in the other bedrooms, recessed lighting in the living room, granite countertops in the kitchen and bathrooms, beautiful glass mosaic kitchen backsplash, and crown molding throughout. One of the most exciting features of the home is the front porch which is great for relaxing after a long day AND the large deck and pergola that includes 2 swings off the back of the house! Located in in an EXCELLENT SCHOOL district!
Location
State LA
County Bossier
Direction Please see google
Rooms
Dining Room 0
Interior
Interior Features Built-in Features, Cable TV Available, Cathedral Ceiling(s), Decorative Lighting, Eat-in Kitchen, Granite Counters, High Speed Internet Available
Heating Central, Gas Jets
Cooling Central Air, Electric
Flooring Carpet, Ceramic Tile, Wood
Fireplaces Number 1
Fireplaces Type Gas Starter, Living Room
Appliance Dishwasher, Disposal, Electric Cooktop, Electric Oven, Microwave
Heat Source Central, Gas Jets
Exterior
Exterior Feature Covered Deck, Covered Patio/Porch, Dock, Storage
Garage Spaces 2.0
Fence Wood
Utilities Available Cable Available, City Sewer, City Water
Roof Type Asphalt
Garage Yes
Building
Lot Description Interior Lot, Lrg. Backyard Grass, Subdivision
Story One
Foundation Slab
Structure Type Brick,Siding
Schools
Elementary Schools Bossier Isd Schools
School District Bossier Psb
Others
Ownership Warner
Financing VA
Read Less
Want to know what your home might be worth? Contact us for a FREE valuation!

Our team is ready to help you sell your home for the highest possible price ASAP

©2024 North Texas Real Estate Information Systems.
Bought with Marie Riggs • Berkshire Hathaway HomeServices Ally Real Estate







