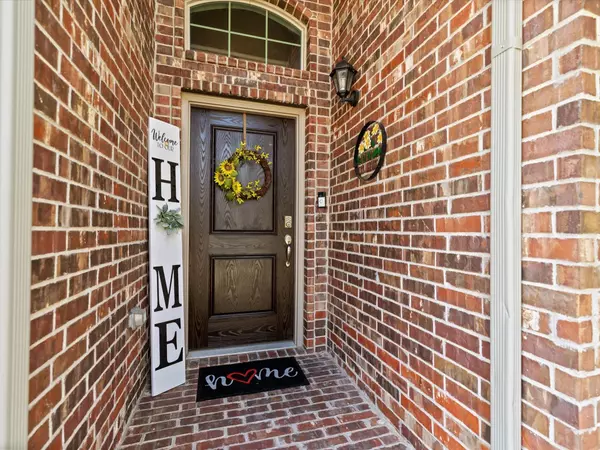$380,000
For more information regarding the value of a property, please contact us for a free consultation.
1120 Scotney Lane Saginaw, TX 76131
4 Beds
2 Baths
2,112 SqFt
Key Details
Property Type Single Family Home
Sub Type Single Family Residence
Listing Status Sold
Purchase Type For Sale
Square Footage 2,112 sqft
Price per Sqft $179
Subdivision Basswood Xing Ph 2
MLS Listing ID 20150365
Sold Date 12/29/22
Bedrooms 4
Full Baths 2
HOA Fees $36/ann
HOA Y/N Mandatory
Year Built 2018
Annual Tax Amount $7,404
Lot Size 7,927 Sqft
Acres 0.182
Property Description
Custom home built by D.R.Horton in highly desired community of Basswood Crossing. You will love cooking in this open concept kitchen with gas and stainless steel appliances. The dining area and family room are all open to kitchen area to create a great space for entertaining. The oversized island provides a place for guests to sit and visit while providing tons of additional storage and cabinets. The primary bedroom is in the rear of the home and has nook for home office area. 2 bedrooms and bath are found in separate hallway. The 4th bedroom is split from the others and would make a great office or additional flex space. Oversized mud bench off of hallway to garage entry provides ample storage for everyone. Next to the mud bench entry is an extra large closet that can be used for additional storage and has hanging area and shelves on separate wall. Step out back to the covered patio for enjoying morning coffee. $5k offered towards closing with list price offer.
Location
State TX
County Tarrant
Community Community Pool, Park, Playground
Direction From Bailey Boswell turn onto Basswood and then turn right on Heather Ridge Pkwy. Take left on Belsay and then right on Scotney. Home will be on the right.
Rooms
Dining Room 1
Interior
Interior Features Granite Counters, Kitchen Island, Open Floorplan
Heating Central, Fireplace(s)
Cooling Ceiling Fan(s), Central Air
Flooring Carpet, Ceramic Tile
Fireplaces Number 1
Fireplaces Type Gas Logs
Appliance Dishwasher, Disposal, Gas Cooktop, Gas Oven, Gas Water Heater
Heat Source Central, Fireplace(s)
Laundry Electric Dryer Hookup, Utility Room, Full Size W/D Area, Washer Hookup
Exterior
Exterior Feature Covered Patio/Porch
Garage Spaces 2.0
Fence Fenced, Wood
Community Features Community Pool, Park, Playground
Utilities Available City Sewer, City Water, Community Mailbox
Roof Type Composition
Parking Type Concrete, Driveway, Garage Door Opener, Garage Faces Front
Garage Yes
Building
Story One
Foundation Slab
Structure Type Brick
Schools
School District Eagle Mt-Saginaw Isd
Others
Ownership Clara Gonzalez
Financing Conventional
Read Less
Want to know what your home might be worth? Contact us for a FREE valuation!

Our team is ready to help you sell your home for the highest possible price ASAP

©2024 North Texas Real Estate Information Systems.
Bought with Ananda Phuyal • Beam Real Estate, LLC







