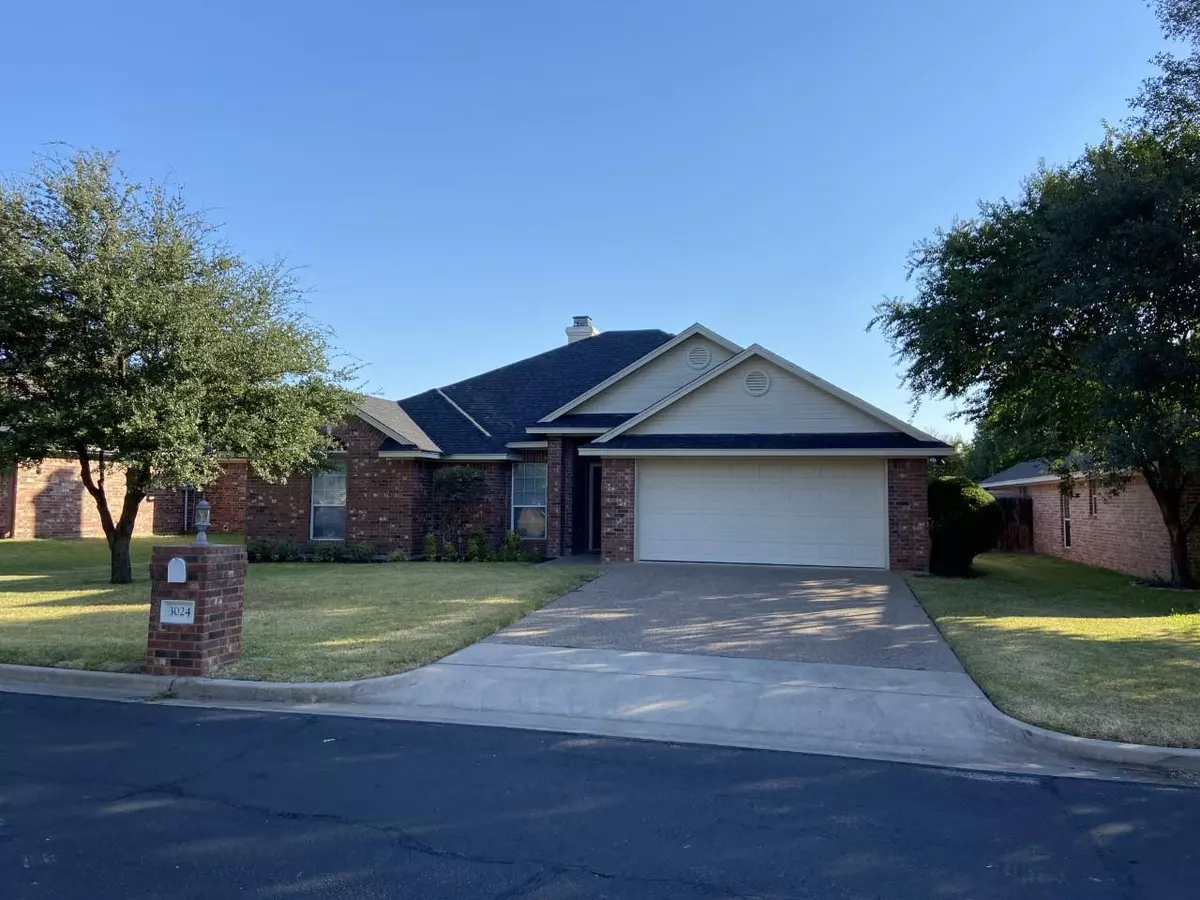$317,500
For more information regarding the value of a property, please contact us for a free consultation.
3024 Concho Bend Waco, TX 76712
3 Beds
2 Baths
1,735 SqFt
Key Details
Property Type Single Family Home
Sub Type Single Family Residence
Listing Status Sold
Purchase Type For Sale
Square Footage 1,735 sqft
Price per Sqft $182
Subdivision Renaissance
MLS Listing ID 20137880
Sold Date 12/30/22
Style Traditional
Bedrooms 3
Full Baths 2
HOA Y/N None
Year Built 2005
Lot Size 7,840 Sqft
Acres 0.18
Property Description
Beautiful 3 bedroom-2 bath open concept home in highly sought after neighborhood in Hewitt Texas. The kitchen which, the seller has recently had granite countertops and a new stainless sink installed, has a breakfast bar open to a very large living room. Large master suite has cased ceiling. Master bath has seperate shower and tub, dual sink vanity and walk in closet. Living room has wood burning fireplace. Two nice sized additonal bedrooms are seperated from master. House has crown molding thru-out and has been freshly painted. Wood laminate flooring in living room and hallway, ceramic tile in kitchen and bathrooms, and carpet in bedrooms. You will enjoy the outdoor living with a privacy fence in the backyard with a large 15'x15' covered patio.
Location
State TX
County Mclennan
Direction From Hewitt Drive, go west on Panther Way for .9 miles to Polo park. Take left and go .5 miles to Durango, take right to Concho bend take right. Second house on right.
Rooms
Dining Room 1
Interior
Interior Features Open Floorplan
Heating Central
Cooling Ceiling Fan(s), Central Air
Flooring Carpet, Ceramic Tile, Laminate
Fireplaces Number 1
Fireplaces Type Living Room, Wood Burning
Appliance Dishwasher, Electric Cooktop, Electric Oven
Heat Source Central
Laundry Electric Dryer Hookup, Washer Hookup
Exterior
Garage Spaces 2.0
Fence Privacy
Utilities Available City Sewer
Roof Type Composition
Garage Yes
Building
Lot Description Subdivision
Story One
Foundation Brick/Mortar
Structure Type Brick
Schools
School District Midway Isd
Others
Restrictions No Divide,No Mobile Home
Ownership Stephen Harvey, Allison Harvey
Financing VA
Special Listing Condition Aerial Photo
Read Less
Want to know what your home might be worth? Contact us for a FREE valuation!

Our team is ready to help you sell your home for the highest possible price ASAP

©2024 North Texas Real Estate Information Systems.
Bought with Non-Mls Member • NON MLS







