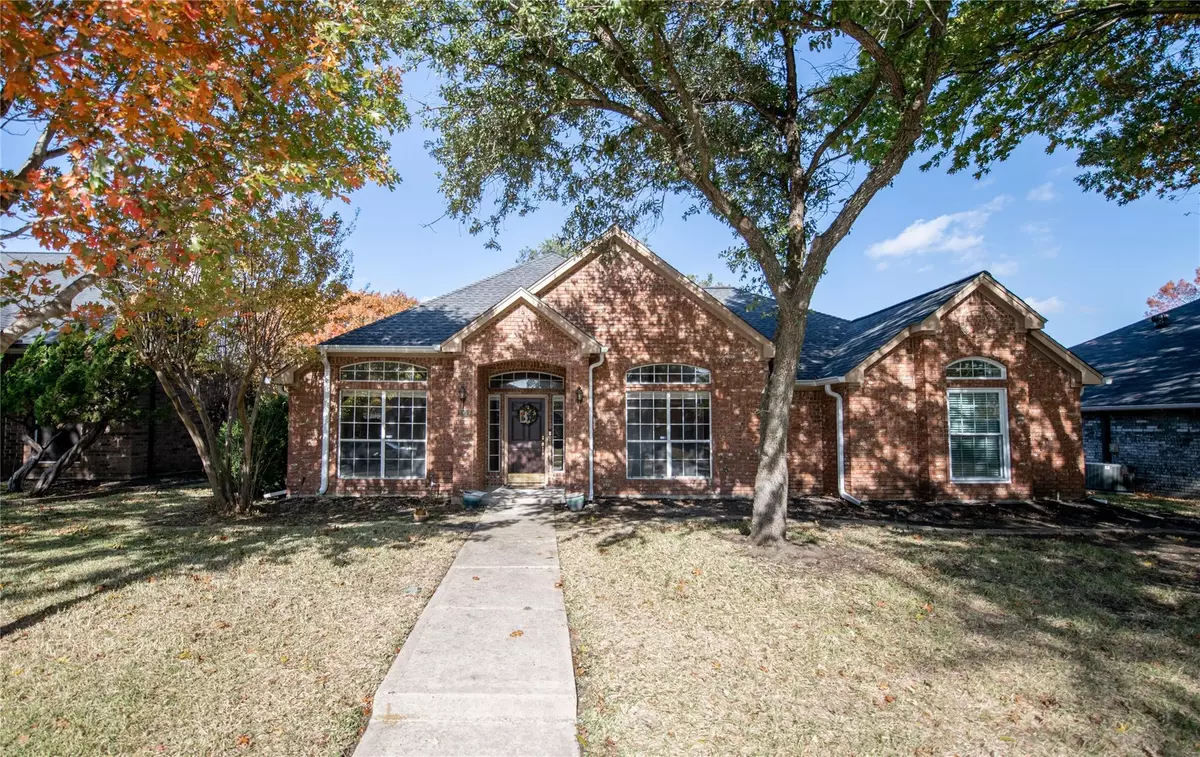$397,000
For more information regarding the value of a property, please contact us for a free consultation.
709 E Ridge Street Allen, TX 75002
4 Beds
2 Baths
1,953 SqFt
Key Details
Property Type Single Family Home
Sub Type Single Family Residence
Listing Status Sold
Purchase Type For Sale
Square Footage 1,953 sqft
Price per Sqft $203
Subdivision Cottonwood Bend 6A
MLS Listing ID 20216034
Sold Date 12/29/22
Style Traditional
Bedrooms 4
Full Baths 2
HOA Y/N None
Year Built 1988
Annual Tax Amount $5,754
Lot Size 8,276 Sqft
Acres 0.19
Property Description
Check out this gorgeous move-in ready single story home in Allen, conveniently located to 75! Upon walking enjoy the abundance of natural light. Beautiful luxury vinyl plank flooring through out living areas, kitchen, and bathrooms, along with fresh paint. The galley kitchen boasts stunning granite countertops, beautiful cabinets, and an eat-in breakfast room. Plenty of countertop space for whipping up all your favorite foods. Living room is incredibly spacious; perfect for entertaining guests or having plenty of room for everybody. There's even a doggie door that comes with collars to activate the door! Primary bedroom is HUGE, en suite includes separate tub and shower, double sinks, and a custom closet! Seller has done many updates throughout the home including windows and gutters (2018), kitchen granite countertops, new sink, and garbage disposal (2019), refinishing fireplace (2021), replacing backyard fencing (2021), and flooring, baseboards, and paint (2022)
Location
State TX
County Collin
Direction google maps
Rooms
Dining Room 2
Interior
Interior Features Double Vanity, Eat-in Kitchen, Granite Counters, High Speed Internet Available, Pantry, Vaulted Ceiling(s), Walk-In Closet(s)
Heating Central
Cooling Ceiling Fan(s), Electric
Flooring Carpet, Vinyl
Fireplaces Number 1
Fireplaces Type Gas, Gas Logs, Living Room
Equipment Irrigation Equipment
Appliance Dishwasher, Disposal, Electric Oven, Electric Range, Microwave, Plumbed For Gas in Kitchen, Refrigerator
Heat Source Central
Laundry Electric Dryer Hookup, Gas Dryer Hookup, Utility Room, Full Size W/D Area, Washer Hookup, On Site
Exterior
Exterior Feature Private Yard
Garage Spaces 2.0
Fence Wood
Utilities Available Alley, City Sewer, City Water, Concrete, Curbs, Electricity Connected, Individual Gas Meter, Individual Water Meter, Sewer Available, Sidewalk
Roof Type Composition,Shingle
Parking Type 2-Car Single Doors, Alley Access, Garage, Garage Door Opener, Garage Faces Rear
Garage Yes
Building
Lot Description Interior Lot, Sprinkler System
Story One
Foundation Slab
Structure Type Brick
Schools
Elementary Schools Vaughan
School District Allen Isd
Others
Ownership Kelly and Kevin Brewer
Acceptable Financing Cash, Conventional, FHA, VA Loan
Listing Terms Cash, Conventional, FHA, VA Loan
Financing Conventional
Read Less
Want to know what your home might be worth? Contact us for a FREE valuation!

Our team is ready to help you sell your home for the highest possible price ASAP

©2024 North Texas Real Estate Information Systems.
Bought with Andre S Kocher • Keller Williams Realty-FM







