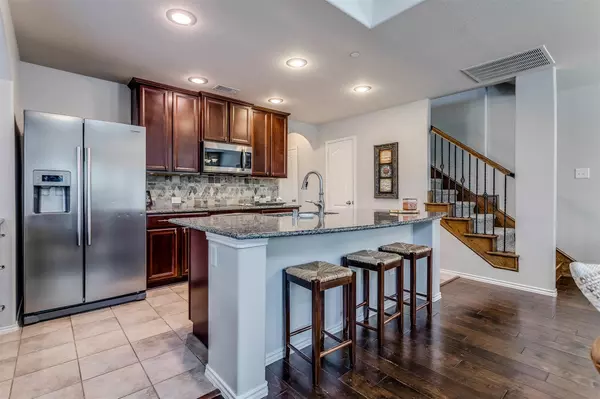$415,000
For more information regarding the value of a property, please contact us for a free consultation.
1027 Lucy Lane Allen, TX 75013
3 Beds
3 Baths
1,955 SqFt
Key Details
Property Type Townhouse
Sub Type Townhouse
Listing Status Sold
Purchase Type For Sale
Square Footage 1,955 sqft
Price per Sqft $212
Subdivision Villas At Twin Creeks Ph Ii
MLS Listing ID 20198373
Sold Date 12/27/22
Style Contemporary/Modern
Bedrooms 3
Full Baths 2
Half Baths 1
HOA Fees $199/mo
HOA Y/N Mandatory
Year Built 2009
Annual Tax Amount $6,143
Lot Size 3,484 Sqft
Acres 0.08
Property Description
An Amazing, Very well maintained, move in ready north facing townhome. This home includes Office, 3 bedroom, 2 living, 2 bath, 2 car garage with backyard that is ready for you to enjoy. Location is everything and this is the one for you. Minutes away from Shopping, Restaurants, Waters Crossing, Central expressway, and 121 North. Fresh paint, new carpeting, granite counter tops stainless steel appliances, hardwood floors and a new stainless steel dishwasher. Cozy, quiet, and friendly neighborhood. Don't miss this one, see this one first then there is no reason to look further this one is your new home. Monthly HOA includes Insurance and front yard maintenance.
Location
State TX
County Collin
Community Club House, Community Pool, Golf, Playground, Pool, Sidewalks, Tennis Court(S)
Direction From Dallas follow US75 N to S Central Expy towards Allen. Take exit 34 from US75 N, toward McDermott Dr, take W McDermott, right on N Watters Rd, left on Plainview Dr, right on Phoebe Dr, right on Lucy Lane.
Rooms
Dining Room 1
Interior
Interior Features Cable TV Available, Decorative Lighting, Double Vanity, Flat Screen Wiring, Granite Counters, High Speed Internet Available, Kitchen Island, Loft, Open Floorplan, Pantry, Sound System Wiring, Walk-In Closet(s)
Heating Electric
Cooling Electric
Flooring Carpet, Laminate, Tile
Appliance Dishwasher, Disposal, Electric Cooktop, Electric Oven, Microwave, Refrigerator
Heat Source Electric
Laundry Electric Dryer Hookup, Utility Room, Full Size W/D Area
Exterior
Exterior Feature Covered Patio/Porch, Garden(s), Rain Gutters, Lighting
Garage Spaces 2.0
Fence Wood
Community Features Club House, Community Pool, Golf, Playground, Pool, Sidewalks, Tennis Court(s)
Utilities Available Cable Available, City Sewer, City Water, Community Mailbox, Concrete, Curbs, Electricity Connected, Sidewalk, Underground Utilities
Roof Type Composition
Parking Type 2-Car Single Doors, Additional Parking, Garage Faces Front
Garage Yes
Building
Lot Description Sprinkler System
Story Two
Foundation Slab
Structure Type Brick
Schools
Elementary Schools Green
School District Allen Isd
Others
Senior Community 1
Ownership See Agent
Acceptable Financing Cash, Conventional, FHA, VA Loan
Listing Terms Cash, Conventional, FHA, VA Loan
Financing Conventional
Read Less
Want to know what your home might be worth? Contact us for a FREE valuation!

Our team is ready to help you sell your home for the highest possible price ASAP

©2024 North Texas Real Estate Information Systems.
Bought with Zheng Yang • Citiwide Properties Corp.







