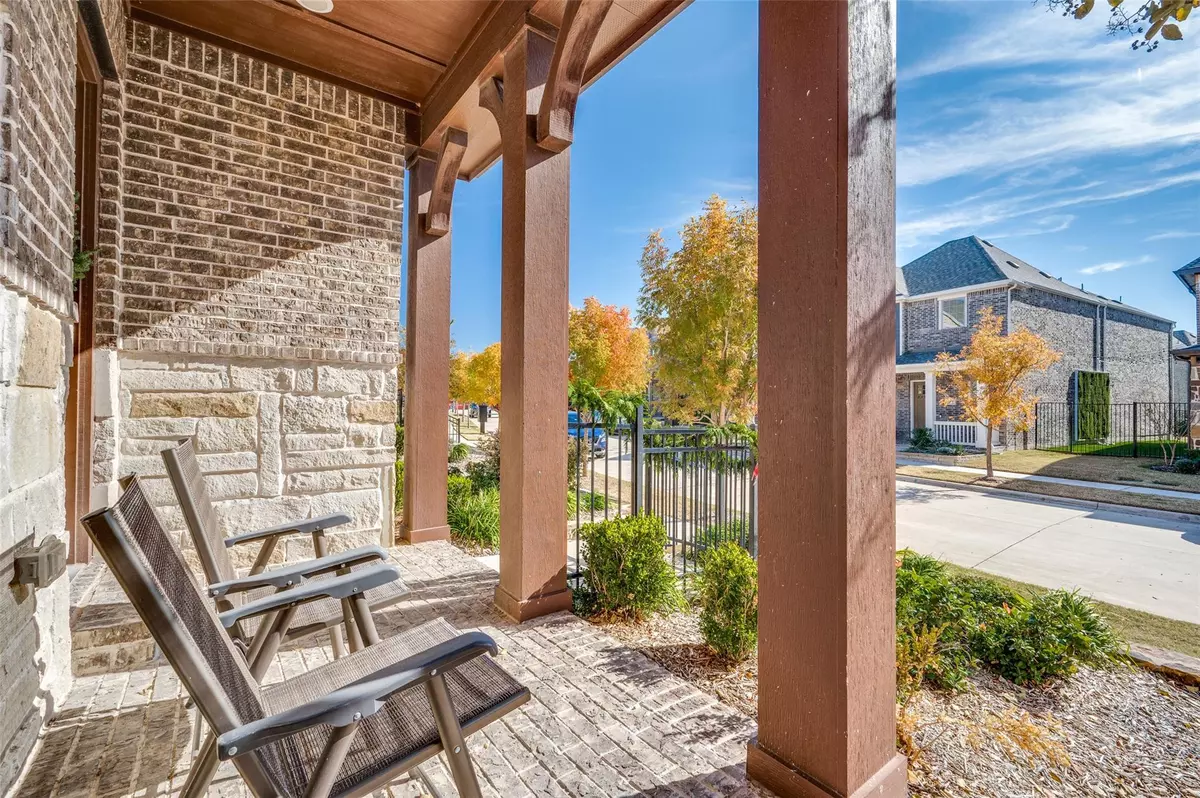$578,000
For more information regarding the value of a property, please contact us for a free consultation.
7224 Caladium Drive Mckinney, TX 75070
3 Beds
4 Baths
2,357 SqFt
Key Details
Property Type Single Family Home
Sub Type Single Family Residence
Listing Status Sold
Purchase Type For Sale
Square Footage 2,357 sqft
Price per Sqft $245
Subdivision Spicewood At Craig Ranch Ph 2
MLS Listing ID 20213641
Sold Date 12/30/22
Style Traditional
Bedrooms 3
Full Baths 3
Half Baths 1
HOA Fees $39
HOA Y/N Mandatory
Year Built 2018
Annual Tax Amount $9,876
Lot Size 3,354 Sqft
Acres 0.077
Property Description
Stunning David Weekley home filled with high-end finishes & impressive upgrades in this Craig Ranch Spicewood community. Bottom floor features Warm wood floors throughout along with Private Home Office with French Doors. The Gorgeous chef inspired kitchen is complete featuring white cabinetry, stainless steel appliances, quartz counter tops, grand center island, gas cooktop, double ovens and walk-in pantry. Kitchen is open to Dining and Living Area with gas FP with custom stacked stone finish & mantle. Upstairs features wrought iron balusters, two guest bedrooms with ensuites and a spacious primary suite with an oversized walk-in shower, granite counters with double vanities and huge walk-in closet. Covered side patio is maintenance free and HOA takes care of front yard maintenance. Stay busy with all the Craig Ranch amenities: TPC Golf Course, fitness center with an aerobics studio, dog parks, basketball court and indoor walking track and much more!
Location
State TX
County Collin
Community Club House, Community Pool, Curbs, Fishing, Fitness Center, Golf, Park, Playground, Sidewalks, Tennis Court(S)
Direction Use your favorite GPS
Rooms
Dining Room 1
Interior
Interior Features Cable TV Available, Decorative Lighting, Eat-in Kitchen, Flat Screen Wiring, Granite Counters, High Speed Internet Available, Kitchen Island, Open Floorplan, Pantry, Walk-In Closet(s), Wired for Data
Heating Central, Natural Gas
Cooling Ceiling Fan(s), Central Air, Electric
Flooring Carpet, Ceramic Tile, Hardwood
Fireplaces Number 1
Fireplaces Type Gas Logs, Gas Starter, Glass Doors, Heatilator, Living Room, Stone
Appliance Dishwasher, Disposal, Electric Oven, Gas Cooktop, Microwave, Double Oven, Tankless Water Heater, Vented Exhaust Fan
Heat Source Central, Natural Gas
Laundry Electric Dryer Hookup, Utility Room, Full Size W/D Area, Washer Hookup
Exterior
Exterior Feature Covered Courtyard, Covered Patio/Porch, Rain Gutters, Outdoor Living Center
Garage Spaces 2.0
Fence Wrought Iron
Community Features Club House, Community Pool, Curbs, Fishing, Fitness Center, Golf, Park, Playground, Sidewalks, Tennis Court(s)
Utilities Available Alley, City Sewer, City Water, Community Mailbox, Concrete, Curbs, Individual Gas Meter, Individual Water Meter, Sidewalk
Roof Type Composition
Parking Type 2-Car Single Doors, Alley Access, Epoxy Flooring, Garage Door Opener, Garage Faces Rear, Kitchen Level
Garage Yes
Building
Story Two
Foundation Slab
Structure Type Brick
Schools
Elementary Schools Kerr
School District Allen Isd
Others
Acceptable Financing Cash, Conventional, FHA, VA Loan
Listing Terms Cash, Conventional, FHA, VA Loan
Financing Conventional
Read Less
Want to know what your home might be worth? Contact us for a FREE valuation!

Our team is ready to help you sell your home for the highest possible price ASAP

©2024 North Texas Real Estate Information Systems.
Bought with Lay Tan • Lay Tan



