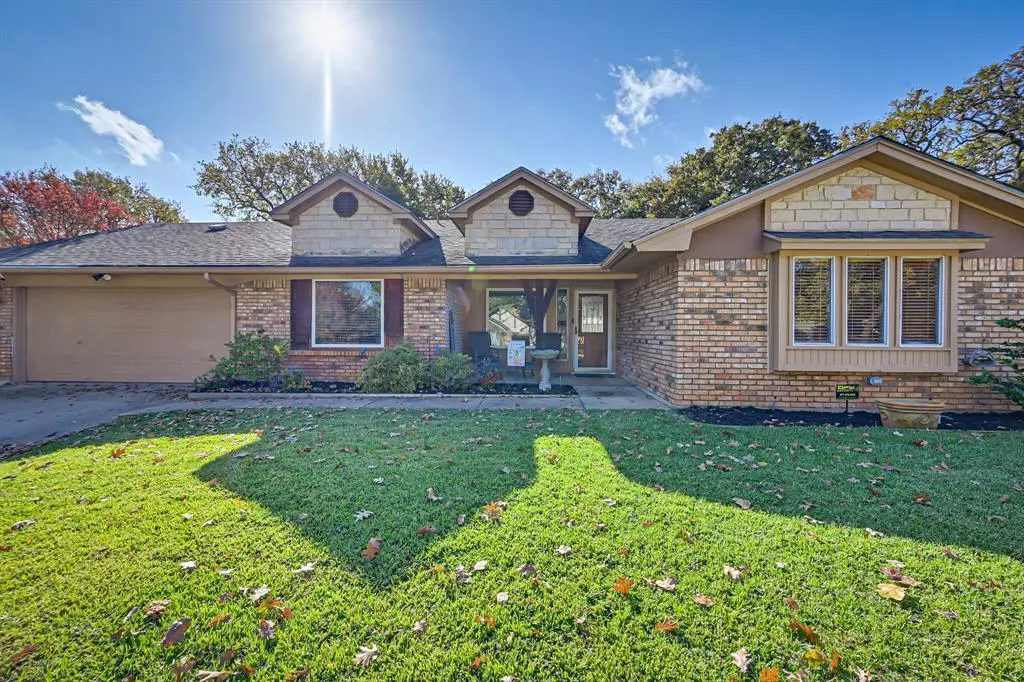$299,500
For more information regarding the value of a property, please contact us for a free consultation.
5706 Trail Crest Drive Arlington, TX 76017
3 Beds
2 Baths
1,780 SqFt
Key Details
Property Type Single Family Home
Sub Type Single Family Residence
Listing Status Sold
Purchase Type For Sale
Square Footage 1,780 sqft
Price per Sqft $168
Subdivision Overland Stage Estates
MLS Listing ID 14709375
Sold Date 02/01/22
Style Traditional
Bedrooms 3
Full Baths 2
HOA Y/N None
Total Fin. Sqft 1780
Year Built 1977
Annual Tax Amount $6,289
Lot Size 7,187 Sqft
Acres 0.165
Property Description
Multiple offers received. Seller calling for highest and best by Tues. 12.28 at 5pm. Back on market due to buyer's financing. Beautifully updated home boasts fresh paint, ceramic tile flooring, new carpet, dining room barn doors, shiplap and exterior Austin stone accents. Abundance of natural light streams through living space from windows overlooking sparkling pool. New windows, light fixtures and updated bathrooms make this home move-in ready. Galley style kitchen w granite countertops, mosaic tile backsplash, modern blonde cabinetry and stainless steel appliances. Split bedroom floorplan. Backyard is perfect for entertaining with an inground pool, covered barbeque area and mature trees.
Location
State TX
County Tarrant
Direction I-20 Exit Green Oaks Blvd, Go South on Green Oaks Blvd, Turn Right on Overridge Dr. Turn left on Stage Line Dr. and Turn Right on Trail Crest property in on the Left
Rooms
Dining Room 2
Interior
Interior Features Cable TV Available, Decorative Lighting, High Speed Internet Available
Heating Central, Natural Gas
Cooling Ceiling Fan(s), Central Air, Electric
Flooring Carpet, Ceramic Tile
Fireplaces Number 1
Fireplaces Type Brick, Gas Starter
Appliance Dishwasher, Disposal, Electric Range, Refrigerator
Heat Source Central, Natural Gas
Exterior
Garage Spaces 2.0
Fence Wood
Pool Diving Board, Gunite, In Ground
Utilities Available City Sewer, City Water, Concrete, Curbs
Roof Type Composition
Total Parking Spaces 2
Garage Yes
Private Pool 1
Building
Lot Description Sprinkler System, Subdivision
Story One
Foundation Slab
Level or Stories One
Structure Type Brick,Wood
Schools
Elementary Schools Moore
Middle Schools Boles
High Schools Martin
School District Arlington Isd
Others
Restrictions No Known Restriction(s)
Ownership See offer instructions
Acceptable Financing Cash, Conventional, FHA, VA Loan
Listing Terms Cash, Conventional, FHA, VA Loan
Financing Conventional
Read Less
Want to know what your home might be worth? Contact us for a FREE valuation!

Our team is ready to help you sell your home for the highest possible price ASAP

©2024 North Texas Real Estate Information Systems.
Bought with Lanae Humbles • Twenty-Two Realty



