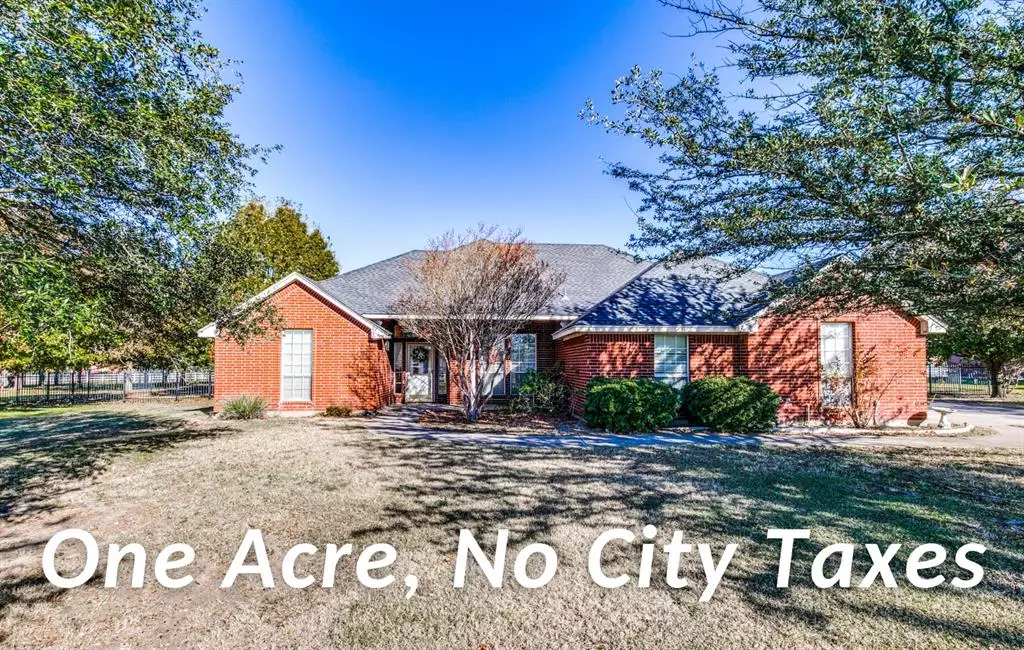$475,000
For more information regarding the value of a property, please contact us for a free consultation.
1833 Bear Springs Drive Haslet, TX 76052
3 Beds
2 Baths
1,981 SqFt
Key Details
Property Type Single Family Home
Sub Type Single Family Residence
Listing Status Sold
Purchase Type For Sale
Square Footage 1,981 sqft
Price per Sqft $239
Subdivision Highlands At Willow Spgs
MLS Listing ID 14712328
Sold Date 02/25/22
Style Traditional
Bedrooms 3
Full Baths 2
HOA Fees $14/ann
HOA Y/N Mandatory
Total Fin. Sqft 1981
Year Built 2000
Annual Tax Amount $7,493
Lot Size 1.070 Acres
Acres 1.07
Property Description
Buyer Financing Fell Thru! Fresh Paint & Carpet. One acre! Want room for a pool or a shop? This 3 bedroom, 2 bath home gives you extra space, indoors & out.**2x6 stud construction for energy efficiency.**Kitchen has island, large pantry, & double ovens. **Private well & septic NO WATER BILLS** In unincorporated Tarrant county so NO CITY TAXES! ** Gas fireplace in the living area. Vaulted ceilings in bedrooms. Spacious owner's suite has bath w double vanities & walk in closet. Mud room is handy drop zone for backpacks, shoes plus room for an extra fridge. Covered back porch for cookouts. Concrete pad for a boat or RV. Wrought Iron fencing. One horse allowed. Desirable NWISD. Close to shopping and schools.
Location
State TX
County Tarrant
Direction From 287, head east to Willow Springs. Turn north to Highland Springs, turn west. Turn south on Mallard Springs. Follow around to Bear Springs.
Rooms
Dining Room 1
Interior
Interior Features Cable TV Available, High Speed Internet Available, Vaulted Ceiling(s)
Heating Central, Electric
Cooling Central Air, Electric
Flooring Carpet, Ceramic Tile
Fireplaces Number 1
Fireplaces Type Brick, Gas Logs, Gas Starter, Wood Burning
Appliance Dishwasher, Double Oven, Electric Cooktop, Electric Oven, Microwave, Plumbed for Ice Maker, Refrigerator
Heat Source Central, Electric
Laundry Electric Dryer Hookup, Full Size W/D Area, Washer Hookup
Exterior
Exterior Feature Covered Patio/Porch
Garage Spaces 2.0
Fence Wrought Iron
Utilities Available Aerobic Septic, Asphalt, Outside City Limits, Underground Utilities, Unincorporated, Well
Roof Type Composition
Total Parking Spaces 2
Garage Yes
Building
Lot Description Acreage, Lrg. Backyard Grass, Subdivision
Story One
Foundation Slab
Level or Stories One
Structure Type Brick
Schools
Elementary Schools Haslet
Middle Schools Wilson
High Schools Eaton
School District Northwest Isd
Others
Restrictions Architectural
Ownership See Tax
Acceptable Financing Cash, Conventional, FHA, VA Loan
Listing Terms Cash, Conventional, FHA, VA Loan
Financing Conventional
Read Less
Want to know what your home might be worth? Contact us for a FREE valuation!

Our team is ready to help you sell your home for the highest possible price ASAP

©2024 North Texas Real Estate Information Systems.
Bought with Genevieve Talbott • Keller Williams Lonestar DFW



