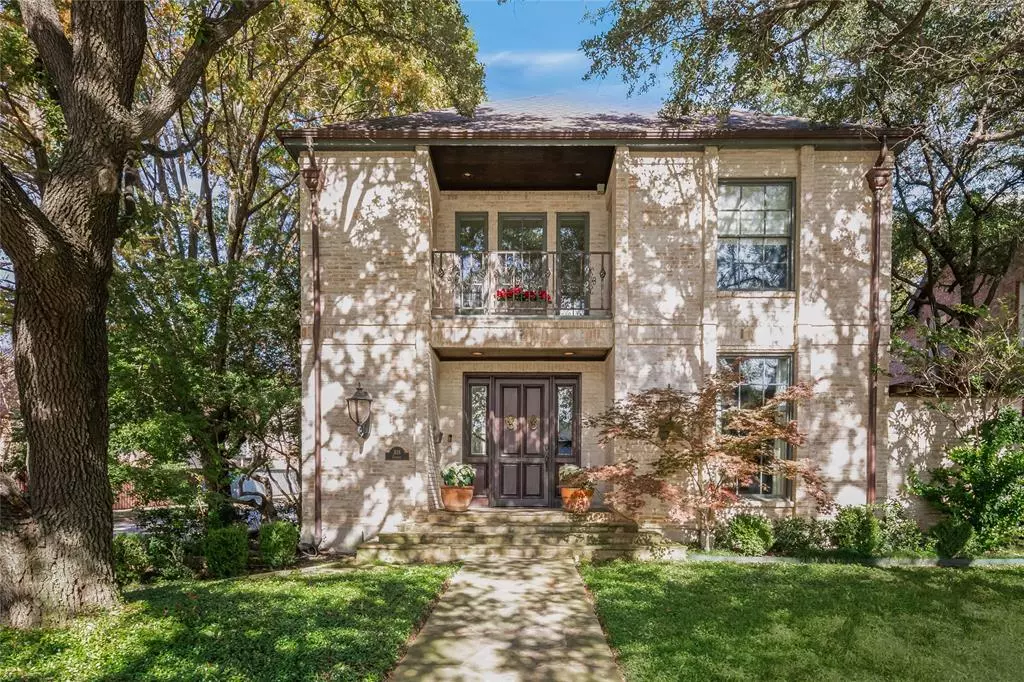$2,275,000
For more information regarding the value of a property, please contact us for a free consultation.
3118 Cornell Avenue Highland Park, TX 75205
5 Beds
6 Baths
4,879 SqFt
Key Details
Property Type Single Family Home
Sub Type Single Family Residence
Listing Status Sold
Purchase Type For Sale
Square Footage 4,879 sqft
Price per Sqft $466
Subdivision Highland Park
MLS Listing ID 14713979
Sold Date 01/28/22
Style Traditional
Bedrooms 5
Full Baths 5
Half Baths 1
HOA Y/N None
Total Fin. Sqft 4879
Year Built 1981
Annual Tax Amount $30,326
Lot Size 7,492 Sqft
Acres 0.172
Lot Dimensions 50X150
Property Description
Beautiful Highland Park traditional in a prime location. Built in 1981 with complete renovation in 1995 and more recent updates. A two story entrance hall leads to formal dining and a central living room, both wrapped in big windows and lovely views. A well equipped kitchen opens to a breakfast area and spacious den with french doors to the terrace and back yard. A wet bar serves both first floor living areas and the terrace, and a downstairs full bath with exterior entrance adds convenience for a future pool. Upstairs are the exercise room, 5 bedrooms and 4 baths including a luxurious master with fireplace, enormous closet and luxe bath. A rare find in today's market.
Location
State TX
County Dallas
Direction South on Hillcrest from Mockingbird. East (left) on Cornell to 3118 on the left (North) side of the street.
Rooms
Dining Room 2
Interior
Interior Features Built-in Wine Cooler, Central Vacuum, Decorative Lighting, High Speed Internet Available, Multiple Staircases, Paneling, Wet Bar
Heating Central, Natural Gas, Zoned
Cooling Central Air, Electric, Zoned
Flooring Brick/Adobe, Ceramic Tile, Wood
Fireplaces Number 4
Fireplaces Type Gas Logs, Gas Starter, Master Bedroom
Appliance Built-in Gas Range, Built-in Refrigerator, Convection Oven, Dishwasher, Disposal, Electric Oven, Gas Cooktop, Gas Range, Microwave, Plumbed For Gas in Kitchen, Plumbed for Ice Maker, Vented Exhaust Fan, Warming Drawer
Heat Source Central, Natural Gas, Zoned
Laundry Electric Dryer Hookup, Washer Hookup
Exterior
Exterior Feature Covered Patio/Porch
Garage Spaces 2.0
Fence Wood
Utilities Available City Sewer, City Water, Curbs, Sidewalk
Roof Type Composition
Total Parking Spaces 2
Garage Yes
Building
Lot Description Corner Lot, Landscaped, Sprinkler System
Story Two
Foundation Pillar/Post/Pier
Level or Stories Two
Structure Type Brick,Siding
Schools
Elementary Schools Armstrong
Middle Schools Highland Park
High Schools Highland Park
School District Highland Park Isd
Others
Ownership see DCAD
Acceptable Financing Cash, Conventional
Listing Terms Cash, Conventional
Financing Cash
Read Less
Want to know what your home might be worth? Contact us for a FREE valuation!

Our team is ready to help you sell your home for the highest possible price ASAP

©2024 North Texas Real Estate Information Systems.
Bought with Kyle Brinkley • Brinkley Property Group LLC



