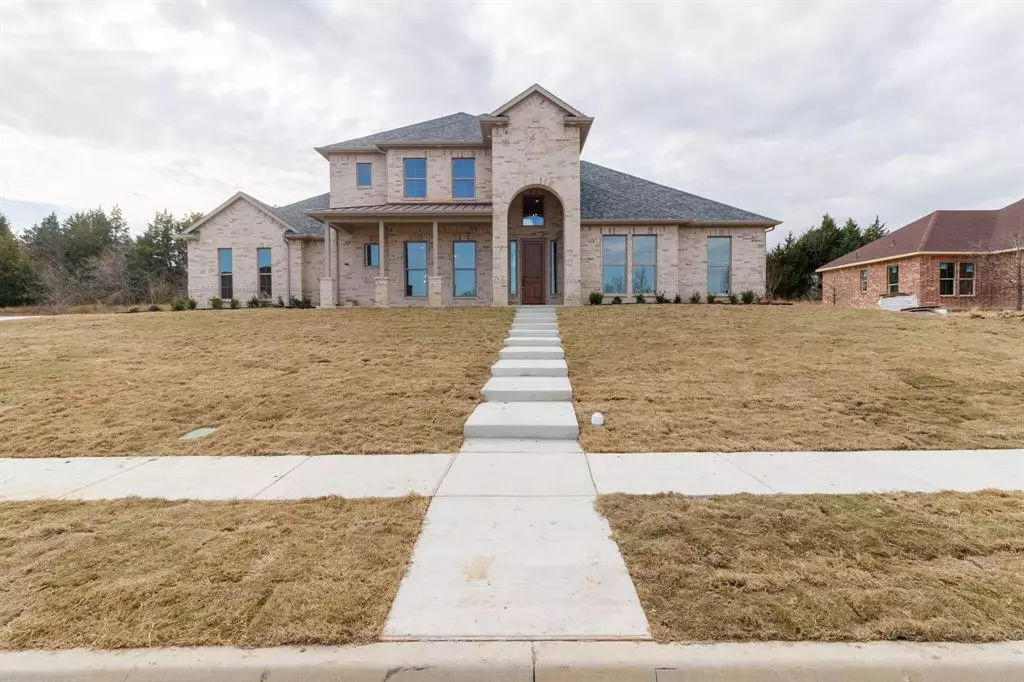$675,000
For more information regarding the value of a property, please contact us for a free consultation.
465 Caprock Drive Sunnyvale, TX 75182
5 Beds
3 Baths
3,100 SqFt
Key Details
Property Type Single Family Home
Sub Type Single Family Residence
Listing Status Sold
Purchase Type For Sale
Square Footage 3,100 sqft
Price per Sqft $217
Subdivision Stone Canyon East Ph 5A
MLS Listing ID 14718116
Sold Date 01/28/22
Style Traditional
Bedrooms 5
Full Baths 3
HOA Fees $66/ann
HOA Y/N Mandatory
Total Fin. Sqft 3100
Year Built 2021
Lot Size 0.314 Acres
Acres 0.314
Property Description
New construction! Gorgeous two-story custom home featuring an open plan with high-end finishes including extensive hand-scraped hardwood flooring, quartz countertops, designer lighting. Gourmet kitchen with stainless steel appliances, pot filler faucet, white custom cabinetry, large island perfect for entertaining. Secluded owners' retreat, generous bath with freestanding tub, spacious walk-in shower along with separate his-hers closets. Large family room with gas fireplace that overlooks covered patio. Game room upstairs Flex space perfect for a playroom, second living area, or dedicated study-office area. Short walk to community pool and nearby walking trails with views of neighborhood lake. See it today!
Location
State TX
County Dallas
Community Community Pool, Gated, Jogging Path/Bike Path
Direction Hwy 80 East to Collins Road. Exit Collins Rd South to Stone Canyon & turn into Subdivision. If Gates is closed they will open when you pull up to Gate. Continue on Stone Canyon Drive to Boulder, right on Boulder to Caprock left on Caprock to 465 on your right.
Rooms
Dining Room 2
Interior
Interior Features Cable TV Available, Flat Screen Wiring, High Speed Internet Available, Smart Home System, Sound System Wiring
Heating Central, Electric
Cooling Ceiling Fan(s), Central Air, Electric
Flooring Carpet, Wood
Fireplaces Number 1
Fireplaces Type Gas Starter
Appliance Electric Oven, Electric Range, Gas Cooktop, Microwave
Heat Source Central, Electric
Laundry Electric Dryer Hookup, Full Size W/D Area, Washer Hookup
Exterior
Exterior Feature Covered Patio/Porch
Garage Spaces 3.0
Fence Wood
Community Features Community Pool, Gated, Jogging Path/Bike Path
Utilities Available City Sewer, City Water, Concrete, Curbs, Dirt, Individual Gas Meter, Individual Water Meter, Sidewalk, Underground Utilities
Roof Type Composition
Total Parking Spaces 3
Garage Yes
Building
Lot Description Interior Lot, Subdivision
Story Two
Foundation Pillar/Post/Pier
Level or Stories Two
Structure Type Brick
Schools
Elementary Schools Sunnyvale
Middle Schools Sunnyvale
High Schools Sunnyvale
School District Sunnyvale Isd
Others
Ownership Whitmoore Custom Homes, LLC
Financing Conventional
Read Less
Want to know what your home might be worth? Contact us for a FREE valuation!

Our team is ready to help you sell your home for the highest possible price ASAP

©2024 North Texas Real Estate Information Systems.
Bought with Mike Elarnaouty • OnDemand Realty



