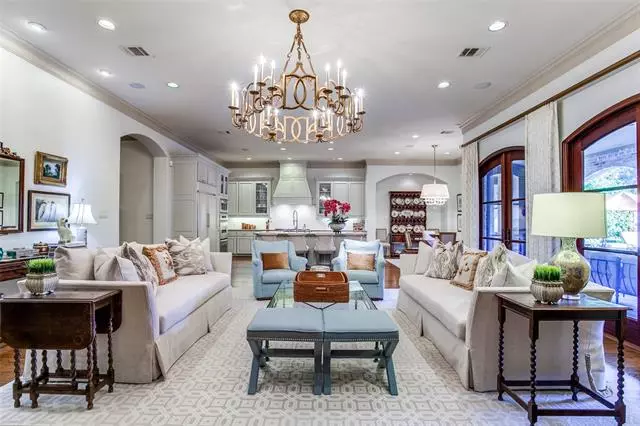$3,750,000
For more information regarding the value of a property, please contact us for a free consultation.
6010 Connerly Drive University Park, TX 75205
4 Beds
5 Baths
5,311 SqFt
Key Details
Property Type Single Family Home
Sub Type Single Family Residence
Listing Status Sold
Purchase Type For Sale
Square Footage 5,311 sqft
Price per Sqft $706
Subdivision St Andrews Place Amending
MLS Listing ID 14721898
Sold Date 02/28/22
Style Traditional
Bedrooms 4
Full Baths 4
Half Baths 1
HOA Y/N None
Total Fin. Sqft 5311
Year Built 2008
Lot Size 10,802 Sqft
Acres 0.248
Lot Dimensions 107x32x169x193
Property Description
Extraordinary University Park stunner on a spectacular lot in a coveted enclave near the fabulous Moody YMCA, Highland Park Village and Dallas Country Club. Incredible chef's kitchen with a large walk-in pantry open to the spacious den with stately french doors. Sophisticated study. Gorgeous dining room.Charming wine room. Loggia with a fireplace, fridge, ice maker and grilling station overlooking a magnificent spa and huge private backyard. Luxurious primary suite with a sitting area and 2 closets. 3 additional bedroom suites and an oversized game room. Rare 3 car epoxied garage. Front circle drive. Designer finishes and light fixtures throughout. Platinum address in highly sought after Bradfield Elementary.
Location
State TX
County Dallas
Community Community Pool, Park, Playground, Tennis Court(S)
Direction North of Mockingbird on Preston. East on Normandy or Shenandoah. 6010 Connerly is south of Shenandoah, north of Normandy.
Rooms
Dining Room 2
Interior
Interior Features Built-in Wine Cooler, Cable TV Available, Decorative Lighting, Flat Screen Wiring, High Speed Internet Available, Sound System Wiring
Heating Central, Natural Gas, Zoned
Cooling Central Air, Electric, Zoned
Flooring Carpet, Stone, Wood
Fireplaces Number 2
Fireplaces Type Gas Logs, Gas Starter
Appliance Built-in Refrigerator, Commercial Grade Range, Commercial Grade Vent, Dishwasher, Disposal, Double Oven, Gas Cooktop, Microwave
Heat Source Central, Natural Gas, Zoned
Laundry Full Size W/D Area
Exterior
Exterior Feature Attached Grill, Covered Patio/Porch, Fire Pit, Rain Gutters
Garage Spaces 3.0
Fence Wood
Pool Pool/Spa Combo, Sport, Water Feature
Community Features Community Pool, Park, Playground, Tennis Court(s)
Utilities Available City Sewer, City Water
Roof Type Composition
Parking Type Circular Driveway, Garage Door Opener
Garage Yes
Private Pool 1
Building
Lot Description Irregular Lot, Lrg. Backyard Grass, Sprinkler System
Story Two
Foundation Combination
Structure Type Brick
Schools
Elementary Schools Bradfield
Middle Schools Highland Park
High Schools Highland Park
School District Highland Park Isd
Others
Restrictions No Known Restriction(s)
Ownership See Listing Agent
Financing Conventional
Read Less
Want to know what your home might be worth? Contact us for a FREE valuation!

Our team is ready to help you sell your home for the highest possible price ASAP

©2024 North Texas Real Estate Information Systems.
Bought with Ty Vaughn • Robert Elliott and Associates







