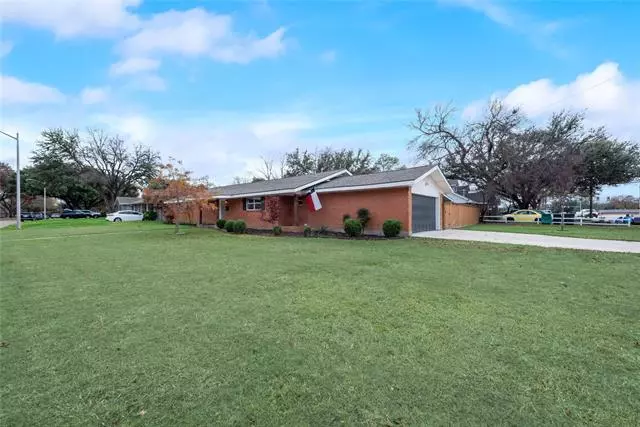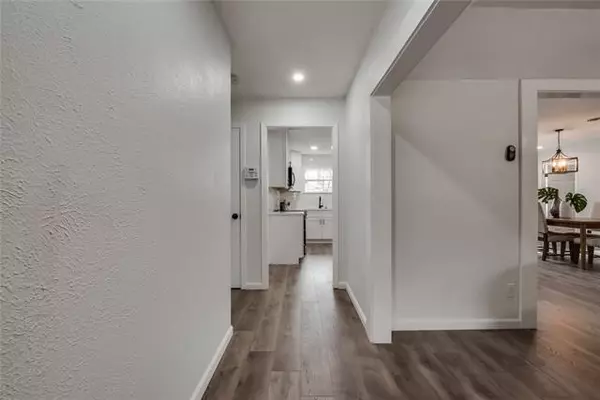$394,900
For more information regarding the value of a property, please contact us for a free consultation.
4241 Whitfield Avenue Fort Worth, TX 76109
3 Beds
2 Baths
1,820 SqFt
Key Details
Property Type Single Family Home
Sub Type Single Family Residence
Listing Status Sold
Purchase Type For Sale
Square Footage 1,820 sqft
Price per Sqft $216
Subdivision Westcliff Add
MLS Listing ID 14727816
Sold Date 03/01/22
Style Traditional
Bedrooms 3
Full Baths 2
HOA Y/N None
Total Fin. Sqft 1820
Year Built 1956
Annual Tax Amount $8,548
Lot Size 9,234 Sqft
Acres 0.212
Property Description
Stunning Home in highly desirable Ft Worth neighborhood! This beauty features interior paint, rich hardwood flooring, updated fixtures, and much more! Marvel at the abundance of natural light and charm upon entering! Living room is very inviting and features great lighting! Dining area flows seamlessly with kitchen and is complemented by Quartz countertops! Kitchen boasts brand new stainless steel appliances, and ample cabinet space! The Master is a dream and features a grand shower you will never want to leave! There is lots of good space in your back yard area!!!. This gem truly has it all and will go fast! Come see today!
Location
State TX
County Tarrant
Direction Use GPS
Rooms
Dining Room 2
Interior
Interior Features Cable TV Available
Heating Central, Natural Gas
Cooling Central Air, Electric
Flooring Carpet, Luxury Vinyl Plank
Fireplaces Number 1
Fireplaces Type Other
Appliance Dishwasher
Heat Source Central, Natural Gas
Exterior
Garage Spaces 2.0
Utilities Available Asphalt
Roof Type Composition
Parking Type Garage
Garage Yes
Building
Story One
Foundation Slab
Structure Type Brick,Siding,Wood
Schools
Elementary Schools Overton Park
Middle Schools Mclean
High Schools Paschal
School District Fort Worth Isd
Others
Ownership Catamount Properties 2018, LLC
Financing Conventional
Read Less
Want to know what your home might be worth? Contact us for a FREE valuation!

Our team is ready to help you sell your home for the highest possible price ASAP

©2024 North Texas Real Estate Information Systems.
Bought with Ginger Trimble Knox • Ginger & Associates, LLC







