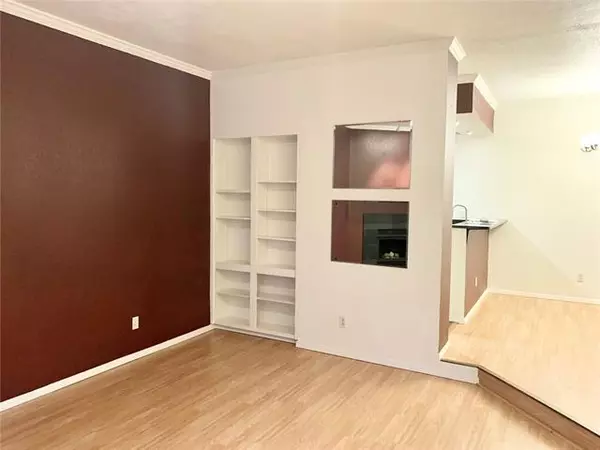$145,000
For more information regarding the value of a property, please contact us for a free consultation.
7340 Skillman Street #603 Dallas, TX 75231
1 Bed
1 Bath
713 SqFt
Key Details
Property Type Condo
Sub Type Condominium
Listing Status Sold
Purchase Type For Sale
Square Footage 713 sqft
Price per Sqft $203
Subdivision Oaks On The Bend Condos Ph 01-04
MLS Listing ID 14747408
Sold Date 04/05/22
Style Traditional
Bedrooms 1
Full Baths 1
HOA Fees $341/mo
HOA Y/N Mandatory
Total Fin. Sqft 713
Year Built 1982
Lot Size 6.333 Acres
Acres 6.333
Property Description
Don't miss your chance to own this 1st floor condo with partially covered fenced in patio and keyless entry! Walk your dog in a quiet, well maintained, pet friendly community! Granite countertops, pantry, stainless appliances, with washer and dryer included. Laminate flooring in living, dining, and master. Attached 1 car garage with access from the kitchen. Wood burning fire place and built-in shelving in large open concept living area. Large jetted bathtub with shower, stylish sink design with glass counter top, marble tile, and flooring. Tenant occupied through May 19th. Refundable deposit transfers to new owner who will collect the remaining rent 1300 mos. If this is an investment property, tenant may renew!
Location
State TX
County Dallas
Community Community Pool
Direction From 635: Exit Skillman Street and go South. Left into Oaks on the Bend. From 75: Exit Walnut Hill and go East. Left on Skillman, Right into the parking lot, and turn Left, drive forward until you see #603 on the Right. Visitor parking to Left.
Rooms
Dining Room 1
Interior
Interior Features Cable TV Available, Decorative Lighting, High Speed Internet Available
Heating Central, Electric
Cooling Central Air, Electric
Flooring Carpet, Ceramic Tile, Laminate
Fireplaces Number 1
Fireplaces Type Metal, Wood Burning
Appliance Dishwasher, Disposal, Electric Range, Microwave, Refrigerator
Heat Source Central, Electric
Exterior
Exterior Feature Covered Patio/Porch
Garage Spaces 1.0
Fence Wood
Pool Fenced, Gunite, In Ground
Community Features Community Pool
Utilities Available All Weather Road, City Sewer, City Water, Curbs
Roof Type Composition
Parking Type Open
Garage Yes
Private Pool 1
Building
Story One
Foundation Slab
Structure Type Brick
Schools
Elementary Schools Dobie
Middle Schools Lake Highlands
High Schools Lake Highlands
School District Richardson Isd
Others
Ownership See Agent
Financing Conventional
Read Less
Want to know what your home might be worth? Contact us for a FREE valuation!

Our team is ready to help you sell your home for the highest possible price ASAP

©2024 North Texas Real Estate Information Systems.
Bought with Lauren Williams • Ebby Halliday, REALTORS-Plano







