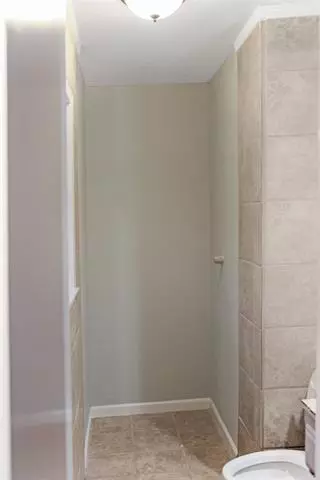$135,000
For more information regarding the value of a property, please contact us for a free consultation.
800 NW 2nd Street Hubbard, TX 76648
3 Beds
2 Baths
1,844 SqFt
Key Details
Property Type Single Family Home
Sub Type Single Family Residence
Listing Status Sold
Purchase Type For Sale
Square Footage 1,844 sqft
Price per Sqft $73
Subdivision J Bullard A-85 Tr 2A
MLS Listing ID 14693977
Sold Date 03/31/22
Bedrooms 3
Full Baths 1
Half Baths 1
HOA Y/N None
Total Fin. Sqft 1844
Year Built 1974
Annual Tax Amount $2,551
Lot Size 0.314 Acres
Acres 0.314
Property Description
Step into this spacious 1970s home in a fantastic location! It has a new roof, fresh paint throughout, and a new kitchen countertop!! The substantial living room has a fireplace and is connected to an open kitchen. There are 3 comfortable bedrooms with plenty of closet space and natural sunlight. The rear entrances in the owners suite and sunroom lead you straight into a lovely backyard complete with a rustic chicken coup and open yard to complete the picture. This home is ready for its next owner but also makes for an easy low investment flip. You won't find another property this nice at this price point in this neighborhood!
Location
State TX
County Hill
Direction near the corner of NW Mesquite Ave and NW 2nd St
Rooms
Dining Room 1
Interior
Interior Features Other
Heating Other
Cooling Other, Window Unit(s)
Flooring Other
Fireplaces Number 1
Fireplaces Type Brick
Appliance None
Heat Source Other
Exterior
Garage Spaces 1.0
Fence Partial
Utilities Available City Sewer, City Water
Roof Type Other
Parking Type Garage
Garage Yes
Building
Story One
Foundation Pillar/Post/Pier
Structure Type Siding
Schools
Elementary Schools Hubbard
Middle Schools Hubbard
High Schools Hubbard
School District Hubbard Isd
Others
Ownership Zheng Bian
Financing Cash
Read Less
Want to know what your home might be worth? Contact us for a FREE valuation!

Our team is ready to help you sell your home for the highest possible price ASAP

©2024 North Texas Real Estate Information Systems.
Bought with Lacey Whitehouse • Julie Siddons, Realtors







