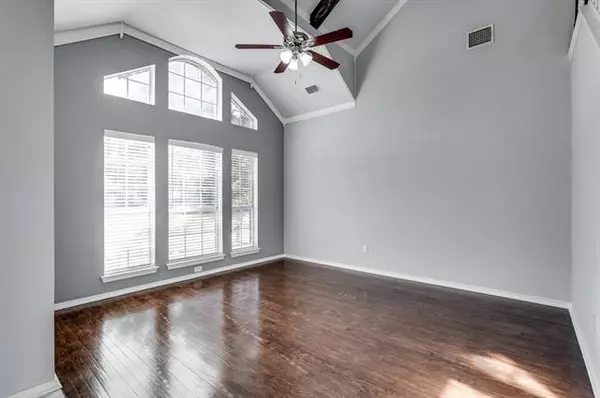$399,900
For more information regarding the value of a property, please contact us for a free consultation.
1413 Chestnut Drive Rowlett, TX 75089
3 Beds
3 Baths
2,442 SqFt
Key Details
Property Type Single Family Home
Sub Type Single Family Residence
Listing Status Sold
Purchase Type For Sale
Square Footage 2,442 sqft
Price per Sqft $163
Subdivision Springfield Sec 01
MLS Listing ID 14742090
Sold Date 02/10/22
Style Traditional
Bedrooms 3
Full Baths 2
Half Baths 1
HOA Y/N None
Total Fin. Sqft 2442
Year Built 1987
Annual Tax Amount $7,041
Lot Size 0.262 Acres
Acres 0.262
Property Description
Beautiful updated 3 bedroom, 2.5 bath home. Crown molding throughout. Master downstairs with large walk-in closet and spa like bath. Double vessel sinks and soaker tub. Shower with multi spray thermostat water temp control. Upstairs 2 beds and loft overlooking family room. Double room bath with double sinks. Luxury vinyl plank flooring upstairs. Dining, living, family & master floors are engineered hardwood. All other floors are porcelain tile. Gorgeous kitchen with stainless appliances & gas range. Granite countertops in kitchen & baths. Family has gas fireplace. 8 ft. fenced backyard with pool & landscaping. New roof, 2 car garage, storage shed. Corner lot, in great neighborhood with exemplary school.
Location
State TX
County Dallas
Direction from 66, north on Dexham Rd., west on Columbus Dr., south on Kittyhawk Dr., northwest corner of Chestnut Dr. & Kittyhawk Dr.
Rooms
Dining Room 2
Interior
Interior Features Cable TV Available, High Speed Internet Available, Vaulted Ceiling(s)
Heating Central, Natural Gas
Cooling Central Air, Electric
Flooring Ceramic Tile, Luxury Vinyl Plank, Wood
Fireplaces Number 1
Fireplaces Type Gas Logs, Wood Burning
Appliance Built-in Gas Range, Dishwasher, Disposal, Gas Cooktop, Microwave, Vented Exhaust Fan
Heat Source Central, Natural Gas
Exterior
Exterior Feature Rain Gutters, Private Yard
Garage Spaces 2.0
Fence Wood
Pool Gunite, Heated, In Ground, Pool/Spa Combo, Pool Sweep, Water Feature
Utilities Available City Sewer, City Water, Underground Utilities
Roof Type Composition
Parking Type Garage Door Opener, Garage
Garage Yes
Private Pool 1
Building
Lot Description Sprinkler System
Story Two
Foundation Slab
Structure Type Brick,Vinyl Siding
Schools
Elementary Schools Choice Of School
Middle Schools Choice Of School
High Schools Choice Of School
School District Garland Isd
Others
Ownership Jerry Cantrell
Acceptable Financing Cash, Conventional, FHA, VA Loan
Listing Terms Cash, Conventional, FHA, VA Loan
Financing Cash
Read Less
Want to know what your home might be worth? Contact us for a FREE valuation!

Our team is ready to help you sell your home for the highest possible price ASAP

©2024 North Texas Real Estate Information Systems.
Bought with Sabrina Fernando • Berkshire HathawayHS PenFed TX







