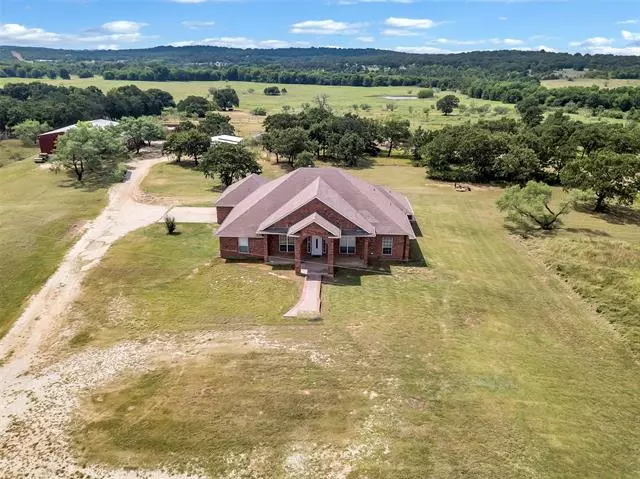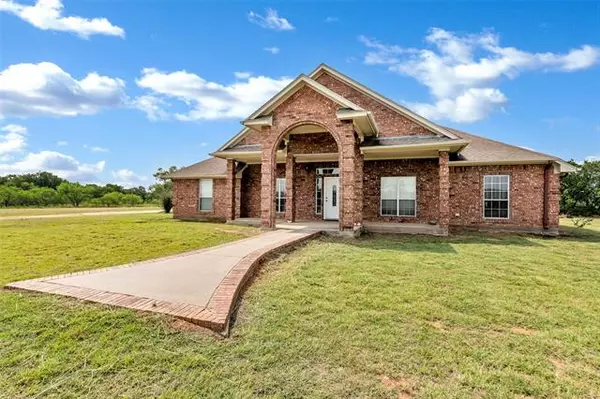$730,000
For more information regarding the value of a property, please contact us for a free consultation.
4273 Hildreth Pool Road Bowie, TX 76230
3 Beds
2 Baths
2,703 SqFt
Key Details
Property Type Single Family Home
Sub Type Farm
Listing Status Sold
Purchase Type For Sale
Square Footage 2,703 sqft
Price per Sqft $270
Subdivision Na
MLS Listing ID 14643897
Sold Date 04/04/22
Style Traditional
Bedrooms 3
Full Baths 2
HOA Y/N None
Total Fin. Sqft 2703
Year Built 2001
Annual Tax Amount $3,655
Lot Size 40.780 Acres
Acres 40.78
Property Description
Absolutely an incredible ranch home and horse facility that will not last long!Located North Bowie just 6 miles. Built on top of a rise this home provides spectacular views and beautiful sunsets. The back Coastal pasture falls gently to a tree line with a seasonal creek running through it. Cross fenced and currently grass leased for cattle. The first barn has 5 individual horse stalls with access from both inside and outside. The smaller barn and tack room contains 1 larger stall overlooking the arena. Rest on the covered back porch that overviews the barn and pastures.Outdoor living at its best with native landscaping.Custom Ranch home with 3b and 2 baths huge living, dining room with open concept.
Location
State TX
County Montague
Direction From Decatur take 287, 81 to Bowie exit hwy 81 AKA Wise st thru town. Turn Right at Matthews st. in front of O'Riellys autoparts. Continue on Matthews turns into 1816 total 6.6 miles Turn right Hildreth Pool rd .25 miles entry to home on right. Red Brick entry with cattle guardNEW ROOF & GUTTER
Rooms
Dining Room 1
Interior
Interior Features Decorative Lighting, High Speed Internet Available, Vaulted Ceiling(s)
Heating Central, Electric, Heat Pump
Cooling Ceiling Fan(s), Heat Pump
Flooring Carpet, Ceramic Tile
Fireplaces Number 1
Fireplaces Type Brick, Gas Logs, Masonry
Equipment Satellite Dish
Appliance Dishwasher, Electric Cooktop, Electric Oven, Microwave, Electric Water Heater
Heat Source Central, Electric, Heat Pump
Laundry Electric Dryer Hookup
Exterior
Exterior Feature Covered Patio/Porch, Stable/Barn
Garage Spaces 2.0
Fence Barbed Wire, Cross Fenced, Metal, Pipe
Utilities Available Gravel/Rock, Outside City Limits, Overhead Utilities, Septic, Well
Waterfront Description Creek
Roof Type Composition
Parking Type 2-Car Single Doors
Garage Yes
Building
Lot Description Acreage, Bottom, Few Trees, Hilly, Oak, Pasture, Sloped, Tank/ Pond
Story One
Foundation Slab
Structure Type Brick
Schools
Elementary Schools Ringgold
Middle Schools Goldburg
High Schools Stone Burg
School District Gold Burg Isd
Others
Restrictions No Known Restriction(s)
Ownership yes
Acceptable Financing Cash, Conventional
Listing Terms Cash, Conventional
Financing Cash
Special Listing Condition Aerial Photo, Utility Easement
Read Less
Want to know what your home might be worth? Contact us for a FREE valuation!

Our team is ready to help you sell your home for the highest possible price ASAP

©2024 North Texas Real Estate Information Systems.
Bought with Tammy Runion • Fathom Realty, LLC







