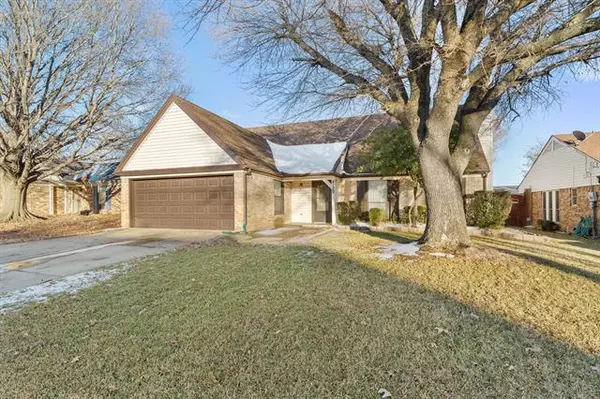$259,900
For more information regarding the value of a property, please contact us for a free consultation.
4129 Emerson Drive Grand Prairie, TX 75052
3 Beds
2 Baths
1,804 SqFt
Key Details
Property Type Single Family Home
Sub Type Single Family Residence
Listing Status Sold
Purchase Type For Sale
Square Footage 1,804 sqft
Price per Sqft $144
Subdivision Oak Hollow Grand Prairie
MLS Listing ID 14753996
Sold Date 03/15/22
Style Traditional
Bedrooms 3
Full Baths 2
HOA Y/N None
Total Fin. Sqft 1804
Year Built 1983
Annual Tax Amount $6,282
Lot Size 6,621 Sqft
Acres 0.152
Property Description
Welcome home to this 3 bed, 2 bath, 1,800+ Sq. Ft. home in the established community of Oak Hollow (Grand Prairie). Nestled in the community, this home features: attached 2 car garage, manicured landscaping, covered entry, large backyard, covered & screened-in lanai, shed, and outdoor lighting. Inside Features: open concept, high ceilings, ceiling fans, beautiful wood fireplace with mantel and brick, and large size rooms. Nearby you have: schools, shopping, restaurants, parks, walking & biking trails, golfing, water park, 24 min to Downtown Fort Worth, TX, 24 min to Downtown Dallas, TX, and 17 min to the center of Arlington, TX. Come check out this cozy home today! A must see.
Location
State TX
County Tarrant
Direction Continue to TX-280 Spur2 min (0.4 mi)Take US-287 S and I-20 E to I-20 Frontage Rd in Grand Prairie. Take exit 454 from I-20 E18 min (20.0 mi)Take S Great SW Pkwy and Channing Dr to Emerson Dr
Rooms
Dining Room 1
Interior
Interior Features Other
Heating Central, Electric
Cooling Central Air, Electric
Flooring Carpet, Laminate
Fireplaces Number 1
Fireplaces Type Wood Burning
Appliance Dishwasher, Electric Range
Heat Source Central, Electric
Exterior
Exterior Feature Covered Patio/Porch, Rain Gutters
Garage Spaces 2.0
Fence Wood
Utilities Available City Sewer, City Water
Roof Type Composition
Parking Type 2-Car Single Doors, Covered, Garage, Garage Faces Front
Garage Yes
Building
Lot Description Few Trees, Interior Lot, Landscaped, Lrg. Backyard Grass
Story Two
Foundation Slab
Structure Type Brick
Schools
Elementary Schools Starrett
Middle Schools Barnett
High Schools Bowie
School District Arlington Isd
Others
Restrictions None
Ownership Gailure & Jiles Gates
Acceptable Financing Cash, Conventional, FHA, VA Loan
Listing Terms Cash, Conventional, FHA, VA Loan
Financing Cash
Read Less
Want to know what your home might be worth? Contact us for a FREE valuation!

Our team is ready to help you sell your home for the highest possible price ASAP

©2024 North Texas Real Estate Information Systems.
Bought with Justin King • Heart Realty







