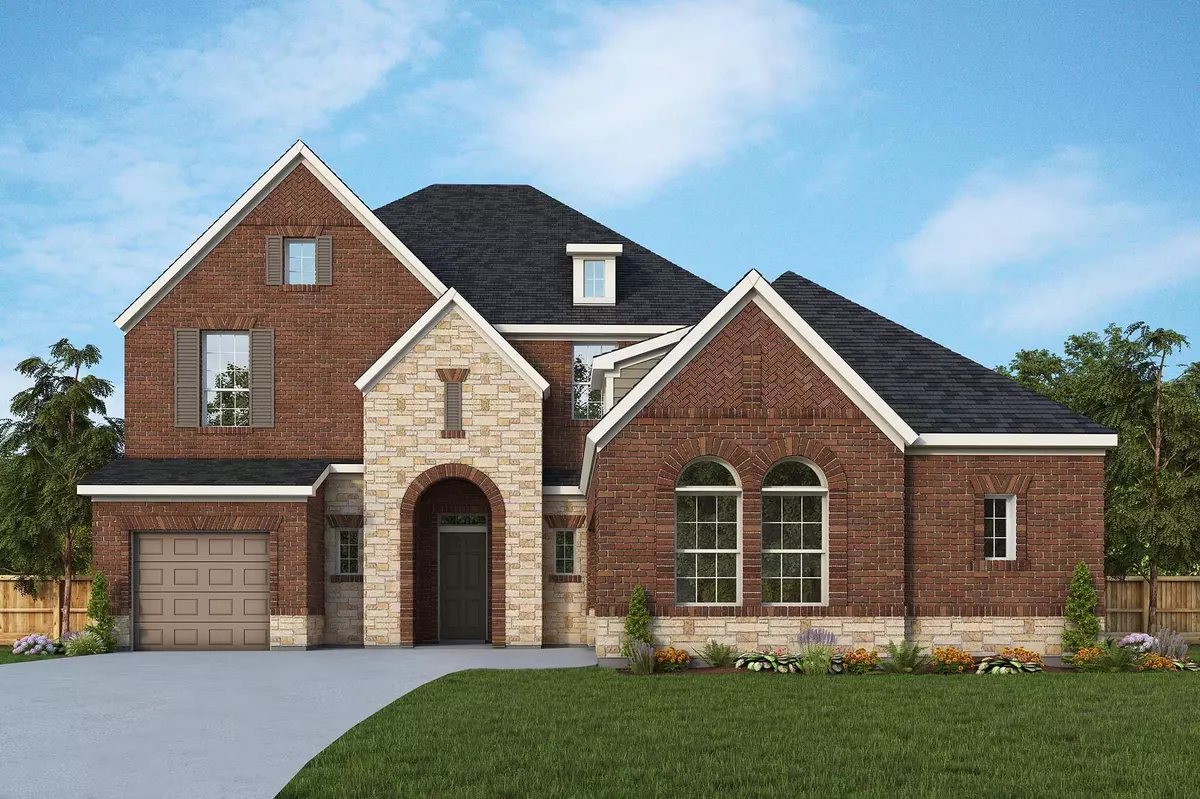$917,727
For more information regarding the value of a property, please contact us for a free consultation.
2910 Deerhurst Drive Highland Village, TX 75077
4 Beds
5 Baths
3,649 SqFt
Key Details
Property Type Single Family Home
Sub Type Single Family Residence
Listing Status Sold
Purchase Type For Sale
Square Footage 3,649 sqft
Price per Sqft $251
Subdivision The Reserve At Chapel Hill
MLS Listing ID 14682628
Sold Date 08/29/22
Style Traditional
Bedrooms 4
Full Baths 4
Half Baths 1
HOA Fees $66
HOA Y/N Mandatory
Total Fin. Sqft 3649
Year Built 2022
Lot Size 8,363 Sqft
Acres 0.192
Lot Dimensions 70x120
Property Description
Brand NEW DAVID WEEKLEY HOME and all the quality and energy efficiency that comes with the same. The Starfire features a grand entrance with 20 foot ceilings and your family room also has 20ft ceilings. This is the home for the family who loves to be together and the double oven kitchen is ideal for the entertainer. All bedrooms have access to their own bathroom and the home does include a half bath for your guests. The study is oversized and perfect for working at home. You will love to escape to the owners retreat and it's super shower when the day is over. Visit today!
Location
State TX
County Denton
Community Community Sprinkler, Greenbelt, Jogging Path/Bike Path, Park
Direction Take 2499 North to FM 407 (Justin Road), left on Justin Road to Chinn Chapel. Chinn Chapel right (North) to Harlington Drive right (East) on Harlington Drive. The neighborhood is on your left.
Rooms
Dining Room 1
Interior
Interior Features Cable TV Available, Decorative Lighting, Flat Screen Wiring, High Speed Internet Available, Sound System Wiring, Vaulted Ceiling(s)
Heating Central, Electric
Cooling Attic Fan, Ceiling Fan(s), Central Air, Electric
Flooring Carpet, Ceramic Tile, Wood
Fireplaces Number 1
Fireplaces Type Gas Starter, Heatilator
Appliance Dishwasher, Disposal, Double Oven, Gas Cooktop, Gas Oven, Microwave, Plumbed for Ice Maker, Vented Exhaust Fan, Tankless Water Heater, Gas Water Heater
Heat Source Central, Electric
Laundry Full Size W/D Area
Exterior
Exterior Feature Covered Patio/Porch, Rain Gutters, Lighting
Garage Spaces 3.0
Fence Wood
Community Features Community Sprinkler, Greenbelt, Jogging Path/Bike Path, Park
Utilities Available Community Mailbox
Roof Type Composition
Parking Type Garage Door Opener, Garage Faces Front, Garage Faces Side
Garage Yes
Building
Lot Description Few Trees, Interior Lot, Landscaped, Sprinkler System, Subdivision
Story Two
Foundation Slab
Structure Type Brick,Rock/Stone
Schools
Elementary Schools Heritage
Middle Schools Briarhill
High Schools Marcus
School District Lewisville Isd
Others
Ownership David Weekley Homes
Acceptable Financing Cash, Conventional, FHA, VA Loan
Listing Terms Cash, Conventional, FHA, VA Loan
Financing Conventional
Read Less
Want to know what your home might be worth? Contact us for a FREE valuation!

Our team is ready to help you sell your home for the highest possible price ASAP

©2024 North Texas Real Estate Information Systems.
Bought with Veena Rajesh • VRHOMES GROUP LLC





