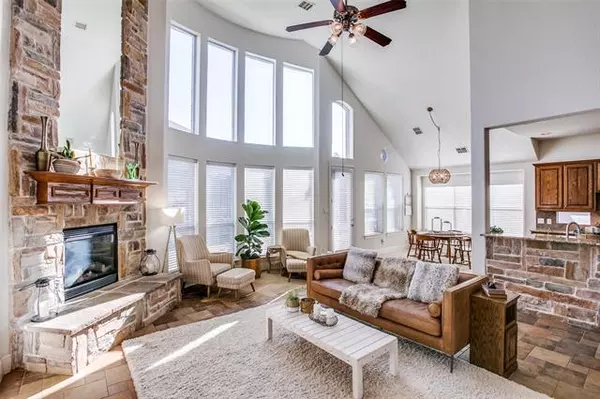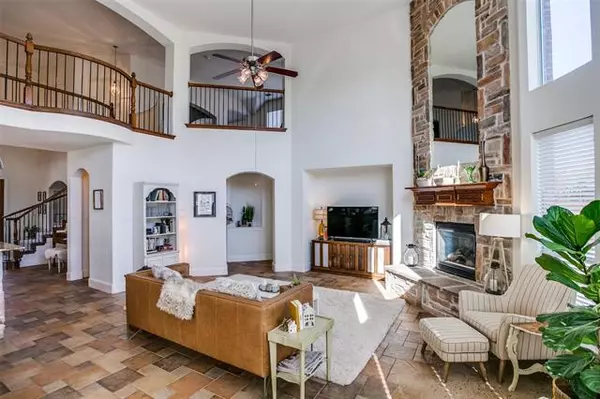$690,000
For more information regarding the value of a property, please contact us for a free consultation.
4209 Lansbury Drive Highland Village, TX 75077
5 Beds
4 Baths
4,365 SqFt
Key Details
Property Type Single Family Home
Sub Type Single Family Residence
Listing Status Sold
Purchase Type For Sale
Square Footage 4,365 sqft
Price per Sqft $158
Subdivision Chapel Hill Dev Add Ph Ii
MLS Listing ID 14738981
Sold Date 02/17/22
Style Traditional
Bedrooms 5
Full Baths 3
Half Baths 1
HOA Fees $14
HOA Y/N Mandatory
Total Fin. Sqft 4365
Year Built 2005
Annual Tax Amount $10,622
Lot Size 9,583 Sqft
Acres 0.22
Property Description
Enter this luxury showplace made for comfortable large gatherings in one of the 4 living spaces or perfectly quaint rooms for intimate events. Striking entrance on premium corner lot with Governors drive in sought-after Chapel Hills community. Upstairs features game & media spaces with entertainment bar+sink, 2 beds with a J&J bath & a 3rd bed with en-suite bath access. Bright & open kitchen with granite, gas cooktop, double ovens & stone breakfast bar to match floor to ceiling fireplace. Grand owner's suite down with TX sized closet & 2 vanity bath. Bed 2 down makes great nursery, study or gym. Utility with sink. New carpet-2021.New roof-2017. Minutes from Highland Village shops & restaurants.See upgrade list
Location
State TX
County Denton
Direction From FM407 go north on 2499-Village Parkway, Left on Lansbury.
Rooms
Dining Room 2
Interior
Interior Features Cable TV Available, Decorative Lighting, Flat Screen Wiring, High Speed Internet Available, Vaulted Ceiling(s), Wet Bar
Heating Central, Natural Gas, Zoned
Cooling Ceiling Fan(s), Central Air, Electric, Zoned
Flooring Carpet, Ceramic Tile, Wood
Fireplaces Number 1
Fireplaces Type Gas Logs, Gas Starter, Stone
Appliance Dishwasher, Disposal, Double Oven, Gas Cooktop, Microwave, Plumbed For Gas in Kitchen, Plumbed for Ice Maker, Vented Exhaust Fan
Heat Source Central, Natural Gas, Zoned
Laundry Electric Dryer Hookup, Full Size W/D Area, Washer Hookup
Exterior
Exterior Feature Rain Gutters
Garage Spaces 2.0
Fence Wood
Utilities Available City Sewer, City Water, Curbs, Sidewalk
Roof Type Composition
Parking Type Garage Door Opener, Garage Faces Front
Garage Yes
Building
Lot Description Corner Lot, Few Trees, Landscaped, Sprinkler System, Subdivision
Story Two
Foundation Slab
Structure Type Brick,Rock/Stone
Schools
Elementary Schools Heritage
Middle Schools Briarhill
High Schools Marcus
School District Lewisville Isd
Others
Ownership Owner of Record
Financing Conventional
Read Less
Want to know what your home might be worth? Contact us for a FREE valuation!

Our team is ready to help you sell your home for the highest possible price ASAP

©2024 North Texas Real Estate Information Systems.
Bought with Kelly Millan • Keller Williams Realty-FM







