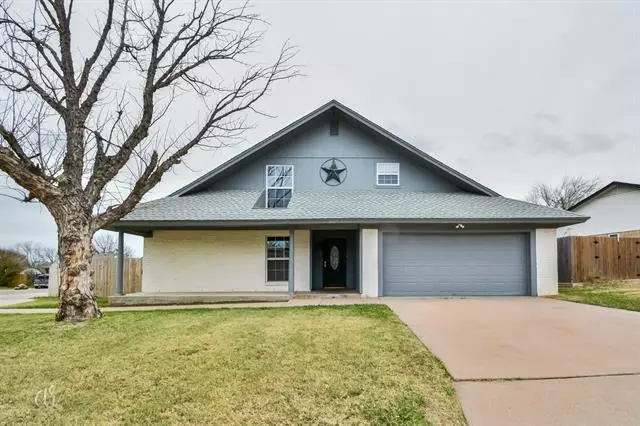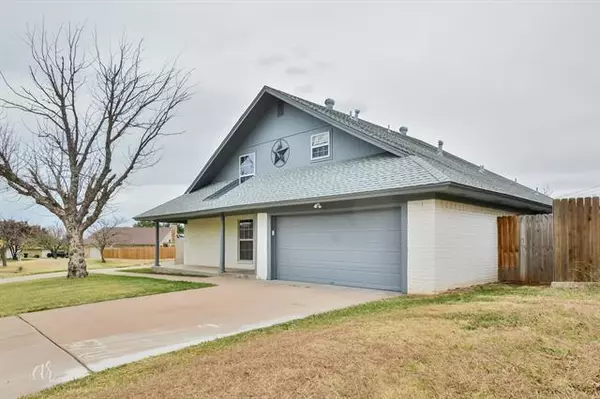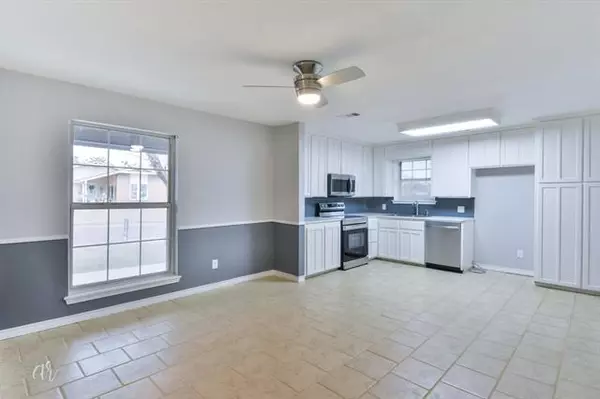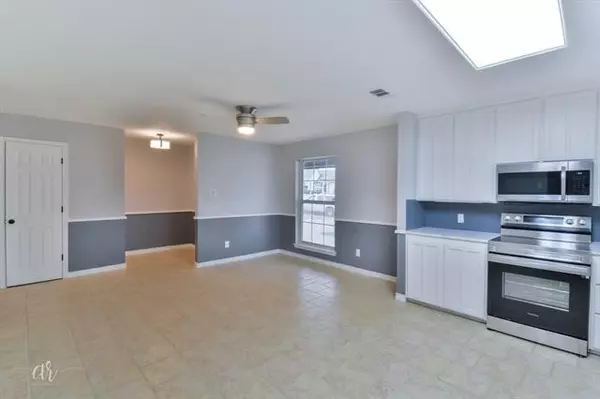$260,000
For more information regarding the value of a property, please contact us for a free consultation.
8065 Hearne Drive Abilene, TX 79606
3 Beds
3 Baths
2,002 SqFt
Key Details
Property Type Single Family Home
Sub Type Single Family Residence
Listing Status Sold
Purchase Type For Sale
Square Footage 2,002 sqft
Price per Sqft $129
Subdivision Mesquite Forest Estates
MLS Listing ID 14728096
Sold Date 02/14/22
Style Craftsman
Bedrooms 3
Full Baths 2
Half Baths 1
HOA Y/N None
Total Fin. Sqft 2002
Year Built 1981
Annual Tax Amount $4,632
Lot Size 8,712 Sqft
Acres 0.2
Property Description
Remodeled 2 Story home on great corner lot with all the extras you are looking for...Fresh Paint in and out...new luxury vinyl plank in living room with gorgeous wood burning fireplace for the upcoming winter nights!!! New counter tops and appliances in Kitchen opens to Dining room...Master bedroom on the 1st floor with ensuite bath...boasting jacuzzi tub, separate shower and dual closets...2nd Living area is at the top of the stairs and opens to rooftop patio...2 oversized bedrooms upstairs connected by large jack and jill bathroom..upstairs has separate laundry room!!! Enclosed sun room opens to rear driveway with carport perfect for boat or projects or to just beat the heat. Brand new Class IV Roof!!
Location
State TX
County Taylor
Direction From Beltway (707) Turn north on Hearne...home is on the right
Rooms
Dining Room 1
Interior
Interior Features Cable TV Available, Decorative Lighting, High Speed Internet Available, Vaulted Ceiling(s)
Heating Central, Natural Gas
Cooling Ceiling Fan(s), Central Air, Electric
Flooring Carpet, Ceramic Tile
Fireplaces Number 1
Fireplaces Type Brick, Wood Burning
Appliance Dishwasher, Disposal, Electric Range, Microwave, Plumbed for Ice Maker, Gas Water Heater
Heat Source Central, Natural Gas
Exterior
Exterior Feature Covered Patio/Porch, RV/Boat Parking, Storage
Garage Spaces 2.0
Carport Spaces 1
Fence Wood
Utilities Available All Weather Road, Asphalt, City Sewer, City Water, Community Mailbox, Curbs
Roof Type Composition
Garage Yes
Building
Lot Description Corner Lot, Cul-De-Sac, Few Trees
Story Two
Foundation Slab
Structure Type Brick
Schools
Elementary Schools Wylie West
Middle Schools Wylie West
High Schools Wylie
School District Wylie Isd, Taylor Co.
Others
Ownership Gary Collins
Acceptable Financing Cash, Conventional, FHA, VA Loan
Listing Terms Cash, Conventional, FHA, VA Loan
Financing FHA
Read Less
Want to know what your home might be worth? Contact us for a FREE valuation!

Our team is ready to help you sell your home for the highest possible price ASAP

©2024 North Texas Real Estate Information Systems.
Bought with Johnathon Morrow • Sendero Properties, LLC







