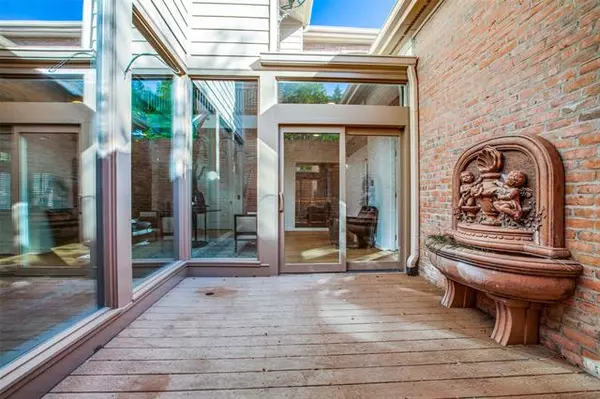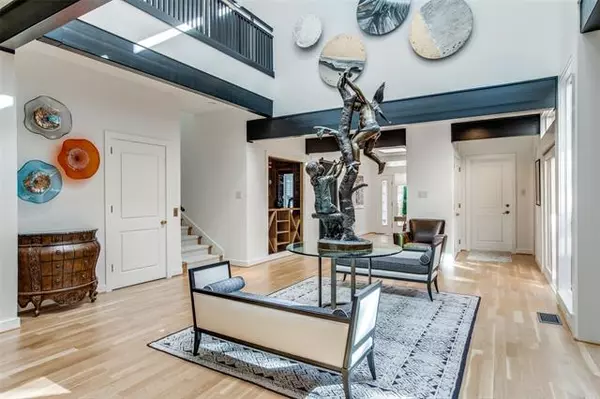$1,495,000
For more information regarding the value of a property, please contact us for a free consultation.
5204 Briar Tree Drive Dallas, TX 75248
3 Beds
4 Baths
4,921 SqFt
Key Details
Property Type Single Family Home
Sub Type Single Family Residence
Listing Status Sold
Purchase Type For Sale
Square Footage 4,921 sqft
Price per Sqft $303
Subdivision Bent Tree Village 03
MLS Listing ID 14753788
Sold Date 03/30/22
Style Contemporary/Modern
Bedrooms 3
Full Baths 3
Half Baths 1
HOA Fees $116/ann
HOA Y/N Mandatory
Total Fin. Sqft 4921
Year Built 1994
Annual Tax Amount $19,867
Lot Size 6,316 Sqft
Acres 0.145
Lot Dimensions 115x55
Property Description
Richly appointed luxurious home with stunning views of the renowned Bent Tree golf course. You will fall in love with the blended open living & dining areas and soaring high ceilings. A gourmet kitchen will please casual and master chefs with side by side Sub-Zero's, Gaggenau gas cooktop, warming drawer, double ovens and more. Elevator up to the spacious master suite with adjoining den and covered balcony overlooking the course - perfect for morning coffee or afternoon relaxing. Master bath is simply sumptuous with jetted tub, shower body sprays, separate closets, and custom built-ins. From the etched glass wine cellar to the open air atrium, this home will truly indulge those with the most exceptional eye.
Location
State TX
County Dallas
Community Golf, Greenbelt
Direction From Westgrove Drive, turn west onto Village Lane (into Bent Tree Village), right onto Briar Tree Drive, wind around to top of cul de sac to golf course.
Rooms
Dining Room 2
Interior
Interior Features Cable TV Available, Decorative Lighting, Elevator, High Speed Internet Available, Smart Home System, Sound System Wiring, Vaulted Ceiling(s), Wet Bar
Heating Central, Natural Gas
Cooling Central Air, Electric
Flooring Carpet, Ceramic Tile, Wood
Fireplaces Number 1
Fireplaces Type Gas Starter
Appliance Built-in Refrigerator, Convection Oven, Dishwasher, Disposal, Double Oven, Electric Oven, Gas Cooktop, Indoor Grill, Microwave, Other, Warming Drawer
Heat Source Central, Natural Gas
Laundry Electric Dryer Hookup, Full Size W/D Area, Washer Hookup
Exterior
Exterior Feature Covered Patio/Porch
Garage Spaces 2.0
Fence Wrought Iron
Community Features Golf, Greenbelt
Utilities Available City Sewer, City Water, Individual Gas Meter, Individual Water Meter
Roof Type Composition
Parking Type 2-Car Single Doors, Epoxy Flooring, Garage Door Opener, Garage
Garage Yes
Building
Lot Description On Golf Course, Water/Lake View
Story Two
Foundation Pillar/Post/Pier
Structure Type Brick,Wood
Schools
Elementary Schools Jerry Junkins
Middle Schools Walker
High Schools White
School District Dallas Isd
Others
Ownership see agent
Acceptable Financing Cash, Conventional
Listing Terms Cash, Conventional
Financing Conventional
Read Less
Want to know what your home might be worth? Contact us for a FREE valuation!

Our team is ready to help you sell your home for the highest possible price ASAP

©2024 North Texas Real Estate Information Systems.
Bought with Corey Simpson • RE/MAX Premier







