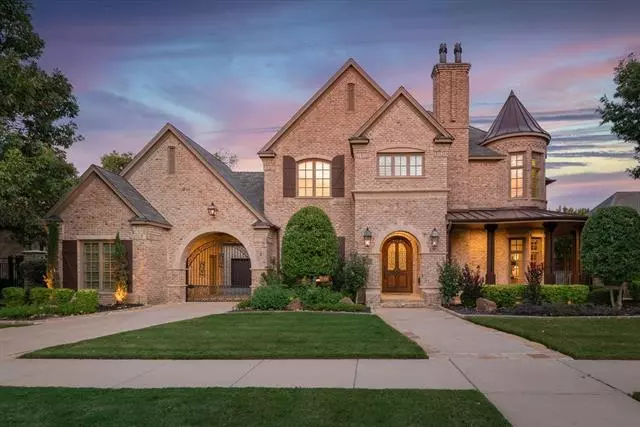$1,400,000
For more information regarding the value of a property, please contact us for a free consultation.
7005 Westmont Drive Colleyville, TX 76034
5 Beds
5 Baths
5,820 SqFt
Key Details
Property Type Single Family Home
Sub Type Single Family Residence
Listing Status Sold
Purchase Type For Sale
Square Footage 5,820 sqft
Price per Sqft $240
Subdivision Westmont Add
MLS Listing ID 14747037
Sold Date 03/11/22
Style Traditional
Bedrooms 5
Full Baths 4
Half Baths 1
HOA Fees $139/qua
HOA Y/N Mandatory
Total Fin. Sqft 5820
Year Built 2001
Lot Size 0.390 Acres
Acres 0.39
Property Description
Be still my heart....your home just came on the market. Tucked away in coveted Westmont addition, this estate has been meticulously maintained and updated, from the Danby marble countertops and a large built in wine refrigerator, 3 ovens for the chef in the family, all baths remodeled, new roof installed in 2019 with gutters and downspouts, and designer lighting throughout. The grand living room with two story views out into your private paradise ready for entertaining, playing in the diving pool or simply enjoying cooking on the built in BBQ. The media room with wet bar connects to your billiards room with a walkout balcony looking out over your backyard paradise. sparkling pool and outdoor kitchen retreat.
Location
State TX
County Tarrant
Direction From Colleyville Blvd, head west on John Mccain Road, then south on westcoat drive, take a right on westmont drive and house is down on the right
Rooms
Dining Room 2
Interior
Interior Features Decorative Lighting, Flat Screen Wiring, High Speed Internet Available, Multiple Staircases, Sound System Wiring, Vaulted Ceiling(s), Wet Bar
Heating Central, Electric, Natural Gas, Zoned
Cooling Ceiling Fan(s), Zoned
Flooring Carpet, Ceramic Tile, Stone, Wood
Fireplaces Number 2
Fireplaces Type Gas Logs, Gas Starter
Appliance Built-in Refrigerator, Dishwasher, Disposal, Double Oven, Electric Oven, Gas Cooktop, Microwave, Plumbed For Gas in Kitchen, Plumbed for Ice Maker, Vented Exhaust Fan
Heat Source Central, Electric, Natural Gas, Zoned
Laundry Full Size W/D Area
Exterior
Exterior Feature Attached Grill, Balcony, Covered Patio/Porch, Rain Gutters, Lighting, Outdoor Living Center
Garage Spaces 3.0
Carport Spaces 1
Fence Gate, Wrought Iron, Wood
Pool Diving Board, Gunite, Heated, In Ground, Pool/Spa Combo, Salt Water, Pool Sweep, Water Feature
Utilities Available City Sewer, City Water, Curbs
Roof Type Composition
Parking Type Garage Door Opener, Garage
Garage Yes
Private Pool 1
Building
Lot Description Cul-De-Sac, Few Trees, Greenbelt
Story Two
Foundation Slab
Structure Type Brick,Rock/Stone
Schools
Elementary Schools Colleyville
Middle Schools Colleyville
High Schools Grapevine
School District Grapevine-Colleyville Isd
Others
Ownership of record
Acceptable Financing Cash, Conventional
Listing Terms Cash, Conventional
Financing Conventional
Read Less
Want to know what your home might be worth? Contact us for a FREE valuation!

Our team is ready to help you sell your home for the highest possible price ASAP

©2024 North Texas Real Estate Information Systems.
Bought with Heather Vancuren • Magnolia Realty Argyle



