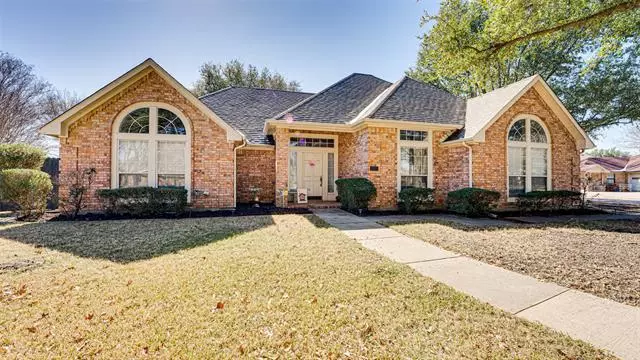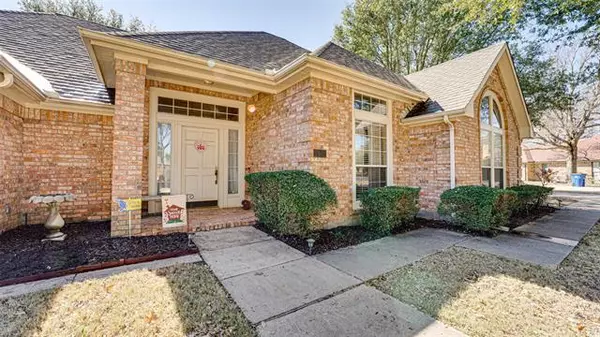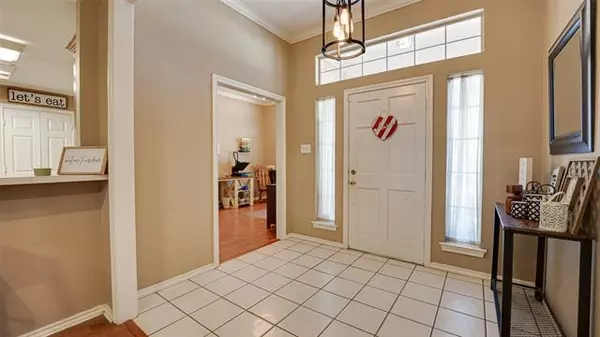$298,000
For more information regarding the value of a property, please contact us for a free consultation.
2903 Gleneagles Drive Ennis, TX 75119
3 Beds
2 Baths
2,018 SqFt
Key Details
Property Type Single Family Home
Sub Type Single Family Residence
Listing Status Sold
Purchase Type For Sale
Square Footage 2,018 sqft
Price per Sqft $147
Subdivision Country Club Village #2
MLS Listing ID 14756021
Sold Date 03/11/22
Bedrooms 3
Full Baths 2
HOA Y/N None
Total Fin. Sqft 2018
Year Built 1994
Annual Tax Amount $5,664
Lot Size 0.564 Acres
Acres 0.564
Property Description
Spacious, updated home on oversized lot in highly sought after Country Club Village subdivision. Separate master suite offers quiet and privacy. Enclosed office space offers fully functional work-from-home option. Large open concept kitchen and living room functions great for entertaining or daily living. Oversized backyard with deck and above-ground pool offer ideal space for entertaining and play. Quiet neighborhood with a short drive to schools and amenities.
Location
State TX
County Ellis
Direction From Country Club Rd: Turn right onto St Andrews Dr, turn left onto Gleneagles Dr, house is second on left.
Rooms
Dining Room 1
Interior
Interior Features Other
Heating Central, Electric
Cooling Central Air, Electric
Flooring Ceramic Tile, Wood
Fireplaces Number 1
Fireplaces Type Electric
Appliance Dishwasher, Disposal, Electric Range, Refrigerator
Heat Source Central, Electric
Exterior
Exterior Feature Covered Patio/Porch
Garage Spaces 2.0
Fence Wood
Pool Above Ground
Utilities Available City Sewer, City Water
Roof Type Composition
Parking Type 2-Car Single Doors
Garage Yes
Private Pool 1
Building
Story One
Foundation Slab
Structure Type Brick
Schools
Elementary Schools Austin
Middle Schools Ennis
High Schools Ennis
School District Ennis Isd
Others
Ownership Steven & Stephanie Sanders
Financing Conventional
Read Less
Want to know what your home might be worth? Contact us for a FREE valuation!

Our team is ready to help you sell your home for the highest possible price ASAP

©2024 North Texas Real Estate Information Systems.
Bought with Renee Hudson • RE/MAX Associates of Mansfield







