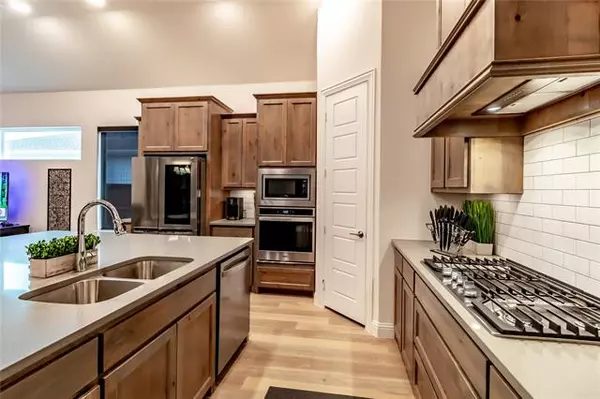$521,000
For more information regarding the value of a property, please contact us for a free consultation.
6510 Trafalgar Drive Rowlett, TX 75089
4 Beds
3 Baths
2,694 SqFt
Key Details
Property Type Single Family Home
Sub Type Single Family Residence
Listing Status Sold
Purchase Type For Sale
Square Footage 2,694 sqft
Price per Sqft $193
Subdivision Homestead Liberty Grove Ph 1
MLS Listing ID 14756727
Sold Date 04/18/22
Style Mid-Century Modern
Bedrooms 4
Full Baths 3
HOA Fees $91/qua
HOA Y/N Mandatory
Total Fin. Sqft 2694
Year Built 2020
Annual Tax Amount $9,380
Lot Size 6,054 Sqft
Acres 0.139
Property Description
Multiple OFFERS Received! Best & Final by March 18th 5pm. Gorgeous Move-in Ready Home! With a frontal facade that hints at both modern and traditional styles, painted white brick and siding, metal and composition roofing, the covered seating of the front porch with steel rod balustrade, is just minutes away from Lake Ray Hubbard surprises from the start. Traditional entry hallway flanked by 2 bedrooms flows effortlessly into an airy and contemporary open style kitchen with natural stone island. Customary living room blends seamlessly with an adjacent dining space. Primary bedroom's layout is transformed by a breathtaking bathroom bathed in light and boasting an expansive doorless shower and overall modern feel. This one is a catch! Recently added Hot Tub!
Location
State TX
County Dallas
Community Community Pool, Greenbelt, Jogging Path/Bike Path, Lake, Park, Playground
Direction From Hwy 30, take Dalrock North. Dalrock becomes Princeton. Take a left on Liberty Grove, then first right on Kessler Dr. Turn left on Trafalgar. Property is on left. No sign in yard.
Rooms
Dining Room 1
Interior
Interior Features Cable TV Available, Decorative Lighting, High Speed Internet Available, Vaulted Ceiling(s)
Heating Central, Natural Gas, Zoned
Cooling Ceiling Fan(s), Central Air, Electric, Zoned
Flooring Carpet, Ceramic Tile, Laminate, Wood
Equipment Intercom
Appliance Dishwasher, Disposal, Electric Oven, Gas Cooktop, Microwave, Plumbed For Gas in Kitchen, Plumbed for Ice Maker, Vented Exhaust Fan, Gas Water Heater
Heat Source Central, Natural Gas, Zoned
Laundry Electric Dryer Hookup, Washer Hookup
Exterior
Exterior Feature Covered Patio/Porch, Rain Gutters
Garage Spaces 2.0
Fence Wood
Community Features Community Pool, Greenbelt, Jogging Path/Bike Path, Lake, Park, Playground
Utilities Available Alley, All Weather Road, City Sewer, City Water, Concrete, Curbs, Individual Gas Meter, Sidewalk, Underground Utilities
Roof Type Composition
Garage Yes
Building
Lot Description Few Trees, Landscaped, Sprinkler System, Subdivision
Story Two
Foundation Slab
Structure Type Brick,Siding
Schools
Elementary Schools Choice Of School
Middle Schools Choice Of School
High Schools Choice Of School
School District Garland Isd
Others
Ownership see agent
Acceptable Financing Cash, Conventional, FHA, VA Loan
Listing Terms Cash, Conventional, FHA, VA Loan
Financing Cash
Read Less
Want to know what your home might be worth? Contact us for a FREE valuation!

Our team is ready to help you sell your home for the highest possible price ASAP

©2024 North Texas Real Estate Information Systems.
Bought with Keith Mathews • eXp Realty, LLC







