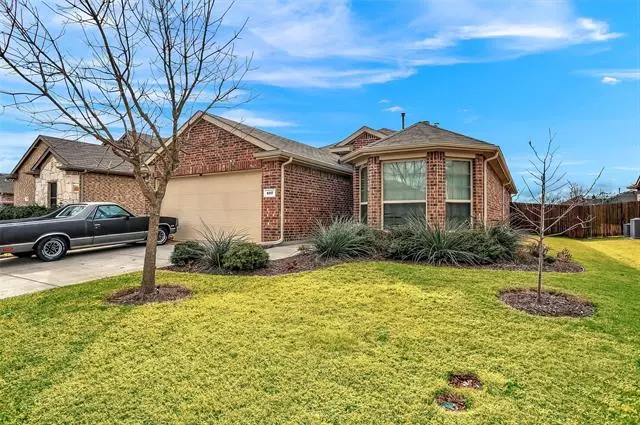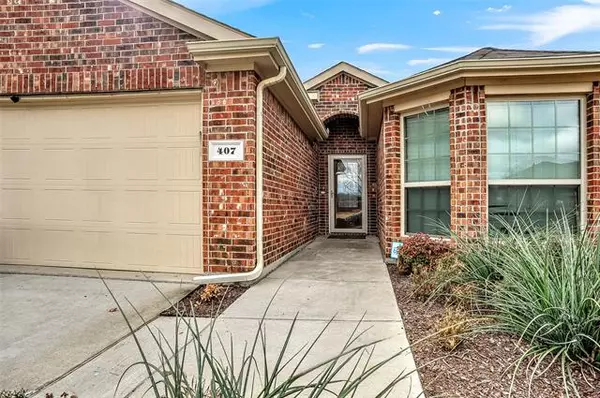$275,000
For more information regarding the value of a property, please contact us for a free consultation.
407 Dartmouth Drive Van Alstyne, TX 75495
3 Beds
2 Baths
1,535 SqFt
Key Details
Property Type Single Family Home
Sub Type Single Family Residence
Listing Status Sold
Purchase Type For Sale
Square Footage 1,535 sqft
Price per Sqft $179
Subdivision Georgetown Meadows Ph 2
MLS Listing ID 14752034
Sold Date 03/08/22
Bedrooms 3
Full Baths 2
HOA Fees $20
HOA Y/N Mandatory
Total Fin. Sqft 1535
Year Built 2015
Lot Size 8,319 Sqft
Acres 0.191
Property Description
*MULTIPLE OFFERS RECEIVED. FINAL AND BEST OFFERS DUE TO LISTING AGENT BY 8PM, SUNDAY, FEBRUARY 6, 2022*Welcome to this 3 bedroom, 2 bathroom home in Georgetown Meadows! Open living, dining, and kitchen makes this home perfect for entertaining. Ceramic tile flooring throughout home. Master retreat is separate from the secondary bedrooms and offers dual sinks, a soaking tub, and separate shower. Kitchen has plenty of cabinets and stainless steel appliances. As an owner of the home, you will have access to the community pool. Home is in close proximity to Elementary School and offers easy access to Hwy 75 and Hwy 5. Come take a look today!
Location
State TX
County Grayson
Direction From Hwy 5 and Village Parkway, head West on Village Parkway. Right on San Carlos. Left on Villanova. Right on Hanover to Dartmouth. Left on Dartmouth to subject on left. Sign in yard.
Rooms
Dining Room 1
Interior
Interior Features Cable TV Available, High Speed Internet Available
Heating Central, Natural Gas
Cooling Ceiling Fan(s), Central Air, Electric
Flooring Ceramic Tile
Fireplaces Number 1
Fireplaces Type Gas Starter, Wood Burning
Appliance Dishwasher, Gas Range, Microwave, Plumbed For Gas in Kitchen, Gas Water Heater
Heat Source Central, Natural Gas
Laundry Electric Dryer Hookup, Full Size W/D Area, Washer Hookup
Exterior
Exterior Feature Covered Patio/Porch
Garage Spaces 2.0
Fence Wood
Utilities Available City Sewer, City Water, Individual Gas Meter, Individual Water Meter, Overhead Utilities, Underground Utilities
Roof Type Composition
Parking Type Garage, Garage Faces Front
Garage Yes
Building
Lot Description Interior Lot
Story One
Foundation Slab
Structure Type Brick,Siding
Schools
Elementary Schools John And Nelda Partin
Middle Schools Van Alstyne
High Schools Van Alstyne
School District Van Alstyne Isd
Others
Ownership EASON
Acceptable Financing Cash, Conventional
Listing Terms Cash, Conventional
Financing Conventional
Read Less
Want to know what your home might be worth? Contact us for a FREE valuation!

Our team is ready to help you sell your home for the highest possible price ASAP

©2024 North Texas Real Estate Information Systems.
Bought with Megan Johnson • Realty One Group Prosper







