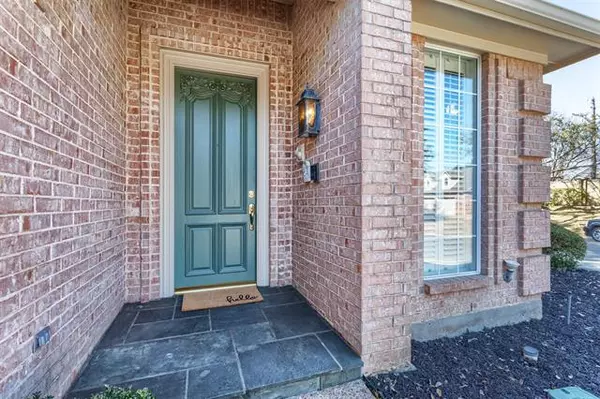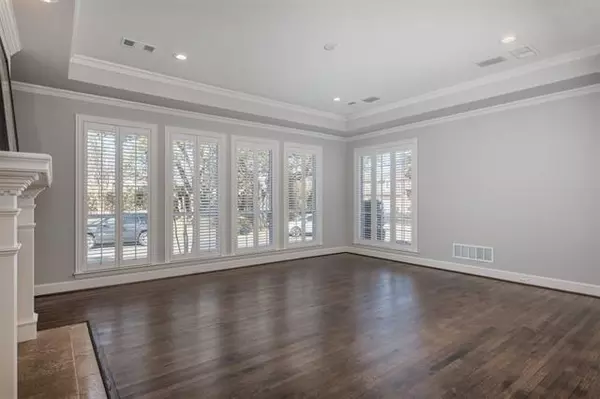$569,000
For more information regarding the value of a property, please contact us for a free consultation.
17319 Village Lane Dallas, TX 75248
3 Beds
3 Baths
2,478 SqFt
Key Details
Property Type Single Family Home
Sub Type Single Family Residence
Listing Status Sold
Purchase Type For Sale
Square Footage 2,478 sqft
Price per Sqft $229
Subdivision Bent Tree Village 03
MLS Listing ID 14758124
Sold Date 03/08/22
Bedrooms 3
Full Baths 2
Half Baths 1
HOA Fees $120/qua
HOA Y/N Mandatory
Total Fin. Sqft 2478
Year Built 1992
Annual Tax Amount $10,295
Lot Size 6,011 Sqft
Acres 0.138
Property Description
NEW OFFER DEADLINE SAT-2-19 AT 7 pm. Stunning Luxury Home in the Highly Desired beautiful Bent Tree! Orig owner, inside shows great pride in the design & construction! Recently renovated & completed in Jan 2022. Upgrades include: Quartz Countertops, New SS Apps, Calcutta Marble Backsplash, New HW Floors, Matte Gold Designer Hardware, Dining Room Wood Grid Accent Wall, Shiplap Accents in the Kit + Decorative Lighting. High Quality & Timeless finishes. Scarce availability in this boutique quaint neighborhood. Nearby to great restaurants, shopping & easily accessible to the DNT for quick & easy travel to Downtown, Love Field, Frisco, McKinney or DFW Airport. Bent Tree Village is adjacent to Bent Tree Country Club
Location
State TX
County Dallas
Direction From DNT exit Knoll Trail Dr and head East, Left on Village Lane. The property will be the first on the Right.
Rooms
Dining Room 2
Interior
Interior Features Cable TV Available, Decorative Lighting, High Speed Internet Available, Sound System Wiring, Wainscoting
Heating Central, Natural Gas
Cooling Ceiling Fan(s), Central Air, Electric
Flooring Carpet, Slate, Travertine Stone, Wood
Fireplaces Number 1
Fireplaces Type Decorative, Gas Logs, Gas Starter, Metal
Appliance Commercial Grade Range, Dishwasher, Disposal, Double Oven, Electric Oven, Gas Cooktop, Microwave, Plumbed For Gas in Kitchen, Plumbed for Ice Maker, Gas Water Heater
Heat Source Central, Natural Gas
Laundry Electric Dryer Hookup, Full Size W/D Area, Washer Hookup
Exterior
Exterior Feature Covered Patio/Porch, Rain Gutters, Lighting
Garage Spaces 2.0
Fence Brick, Metal
Utilities Available All Weather Road, City Sewer, City Water, Concrete, Curbs, Individual Gas Meter, Individual Water Meter, Sidewalk
Roof Type Composition
Parking Type 2-Car Double Doors, Covered, Garage Door Opener, Garage, Garage Faces Front
Garage Yes
Building
Lot Description Corner Lot, Few Trees, Landscaped, Subdivision
Story One
Foundation Slab
Structure Type Brick
Schools
Elementary Schools Jerry Junkins
Middle Schools Walker
High Schools White
School District Dallas Isd
Others
Ownership Of record.
Acceptable Financing Cash, Conventional, FHA, VA Loan
Listing Terms Cash, Conventional, FHA, VA Loan
Financing Cash
Special Listing Condition Survey Available
Read Less
Want to know what your home might be worth? Contact us for a FREE valuation!

Our team is ready to help you sell your home for the highest possible price ASAP

©2024 North Texas Real Estate Information Systems.
Bought with Ronda Leto • Ebby Halliday, Allen-Fairview







