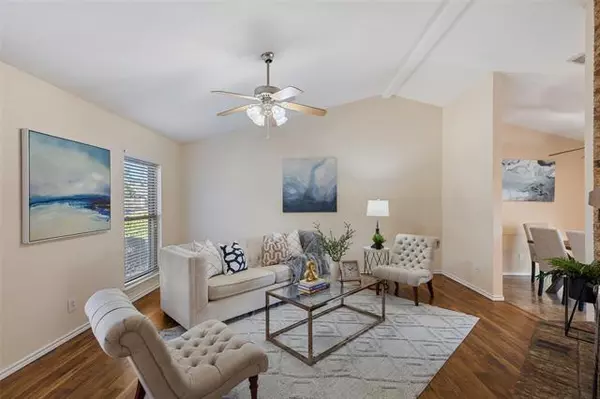$319,500
For more information regarding the value of a property, please contact us for a free consultation.
1318 Clearview Drive Allen, TX 75002
3 Beds
2 Baths
1,430 SqFt
Key Details
Property Type Single Family Home
Sub Type Single Family Residence
Listing Status Sold
Purchase Type For Sale
Square Footage 1,430 sqft
Price per Sqft $223
Subdivision Timber Bend Second Increment
MLS Listing ID 14759410
Sold Date 03/07/22
Style Traditional
Bedrooms 3
Full Baths 2
HOA Y/N None
Total Fin. Sqft 1430
Year Built 1983
Lot Size 7,405 Sqft
Acres 0.17
Lot Dimensions 69 x 115
Property Description
From its charming curb appeal, to its remodeled interior, this home is sure to capture someone's heart. The inviting front entry door opens to a grand living space. Here one can admire the beams of natural light, neutral paint hues, engineer wood floors & a brick WBFP. Next you will notice the dining area sliding glass doors that overlook the fabulous backyard! The renovated kitchen has new cabinets, solid surface countertops, a breakfast bar & pantry. Relax after a hectic day in the owners retreat with new en-suite bath. Two bedrooms share a remodeled hall bath! Skip the carpool line with Allen ISD's Reed elementary just around the corner. MULTIPLE OFFER Status, Offer Executed, waiting on EM to change to AO
Location
State TX
County Collin
Direction From 75, take Exchange Parkway Exit, go E, then right at light N Allen Heights South, then left onto Clearview
Rooms
Dining Room 1
Interior
Interior Features Decorative Lighting
Heating Central, Electric, Heat Pump
Cooling Ceiling Fan(s), Central Air, Electric, Heat Pump
Flooring Carpet, Ceramic Tile, Wood
Fireplaces Number 1
Fireplaces Type Brick, Wood Burning
Appliance Dishwasher, Disposal, Electric Range, Microwave
Heat Source Central, Electric, Heat Pump
Laundry Full Size W/D Area
Exterior
Exterior Feature Covered Patio/Porch, Rain Gutters
Garage Spaces 2.0
Fence Wood
Utilities Available City Sewer, City Water
Roof Type Composition
Parking Type 2-Car Single Doors, Garage Door Opener, Garage Faces Rear, Oversized, Workshop in Garage
Garage Yes
Building
Lot Description Few Trees, Interior Lot, Landscaped, Sprinkler System, Subdivision
Story One
Foundation Slab
Structure Type Block,Wood
Schools
Elementary Schools Reed
Middle Schools Lowery Freshman Center
High Schools Allen
School District Allen Isd
Others
Restrictions Deed
Ownership see agent
Acceptable Financing Cash, Conventional
Listing Terms Cash, Conventional
Financing Cash
Read Less
Want to know what your home might be worth? Contact us for a FREE valuation!

Our team is ready to help you sell your home for the highest possible price ASAP

©2024 North Texas Real Estate Information Systems.
Bought with Tatyana Qureshi • EXP REALTY







